In the aftermath of World War II, Japan embraced the nuclear family as its predominant household structure, echoing anthropologist George Murdock’s assertion of its universality. However, in recent years, the prevalence of nuclear-family households has declined – a shift reflective of a desire to escape the pressures of conforming to the tightly-knit nucleus of the family unit. In response to these evolving dynamics, architects in Japan are rethinking the design of the home itself, aiming to alleviate the demands for constant cohesion within families. In Saitama, Japan, the Kumagaya House, designed by CHOP+ARCHI, is one such example of space redefined by this cultural shift.
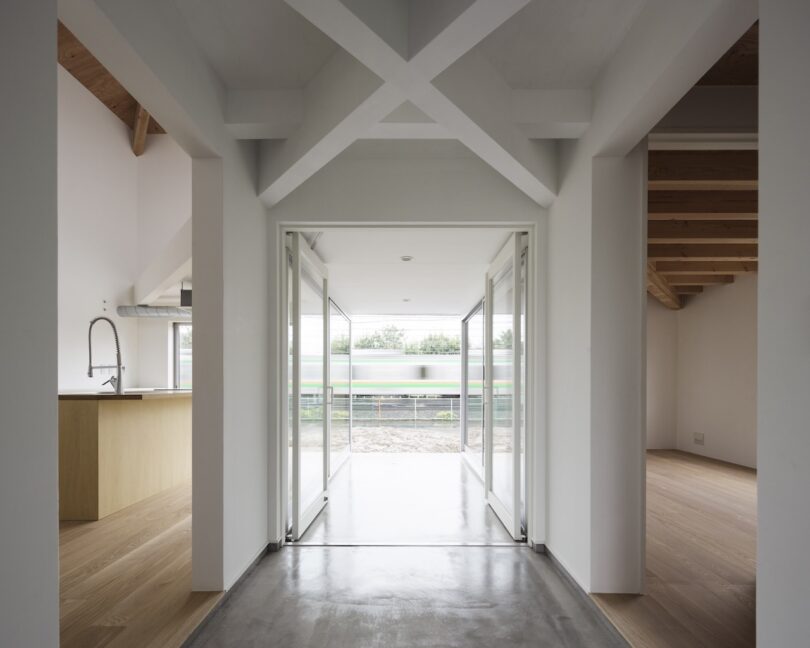
This design approach breaks up the traditional nucleus by introducing a central cruciform void that divides the home into four distinct spaces. The concept draws inspiration from the “ta-no-ji” layout, named after the Chinese character for rice field, which features a grid-like arrangement. Unlike the traditional configuration, where spaces overlap, the void acts as a buffer, creating separation between the rooms while still maintaining a subtle connection between them. Each space remains linked to the outdoors, ensuring a sense of openness and fluidity.
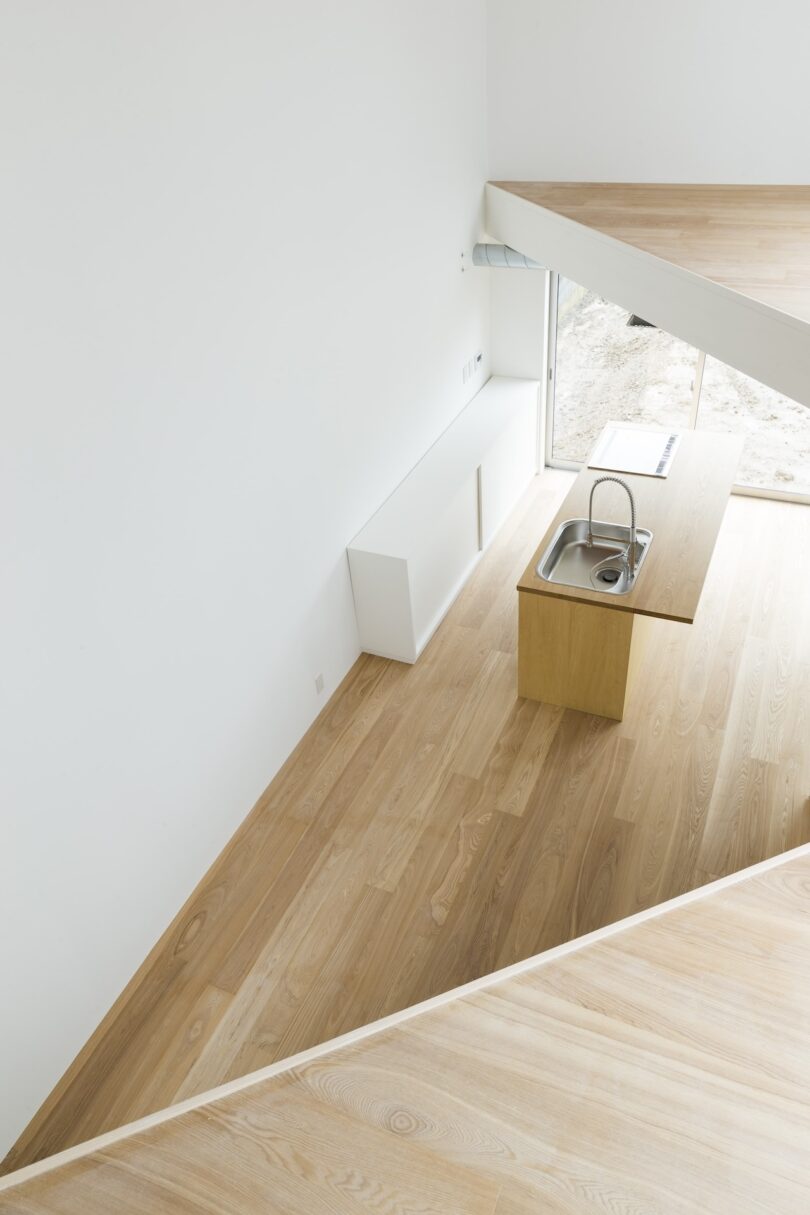
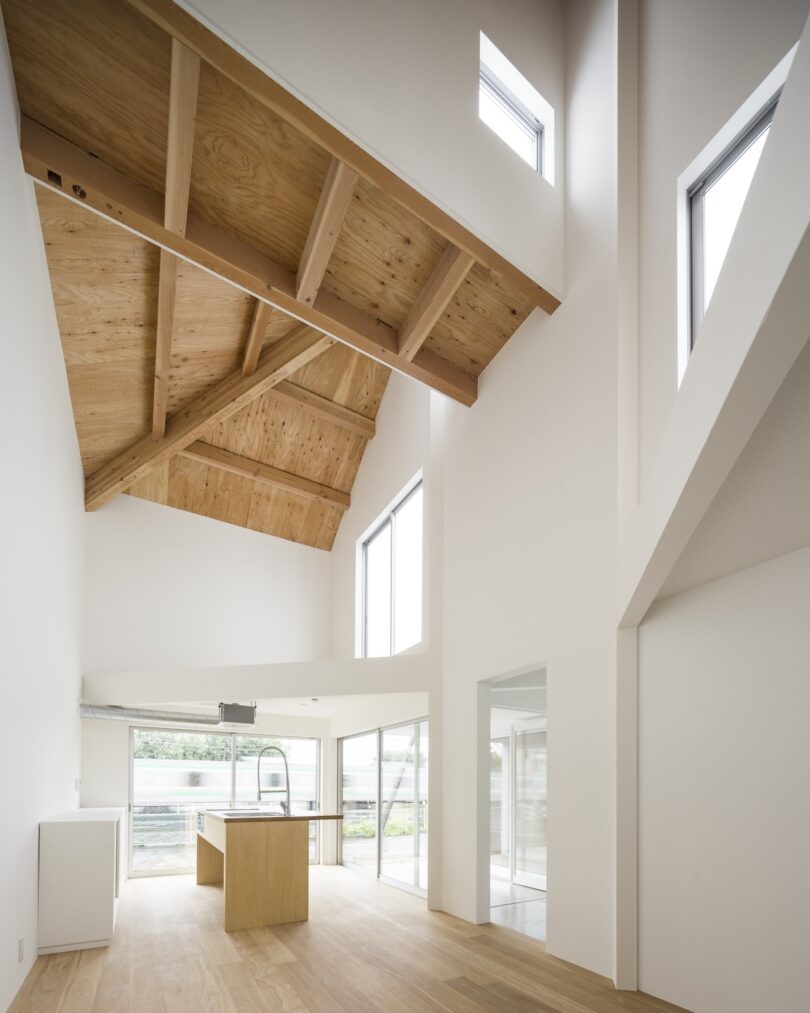
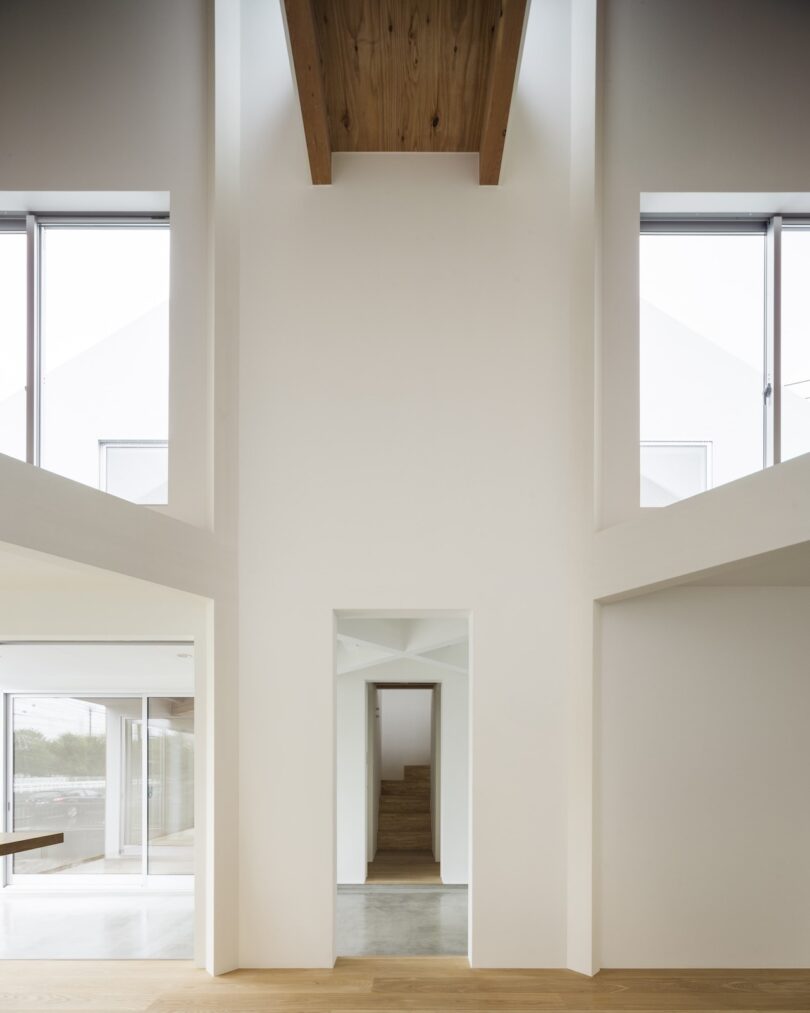
This design approach introduces air as a key element in the home. The central void acts as a buffer, reducing tension between family members and easing the pressure to function as a single unit. By using open space instead of solid walls to divide areas, the design creates a calm and flexible environment. This allows modern families to adapt to changing needs while maintaining a sense of stability and connection, as well as respecting traditional Japanese design principles. This balance results in a living space that feels both fresh and familiar.
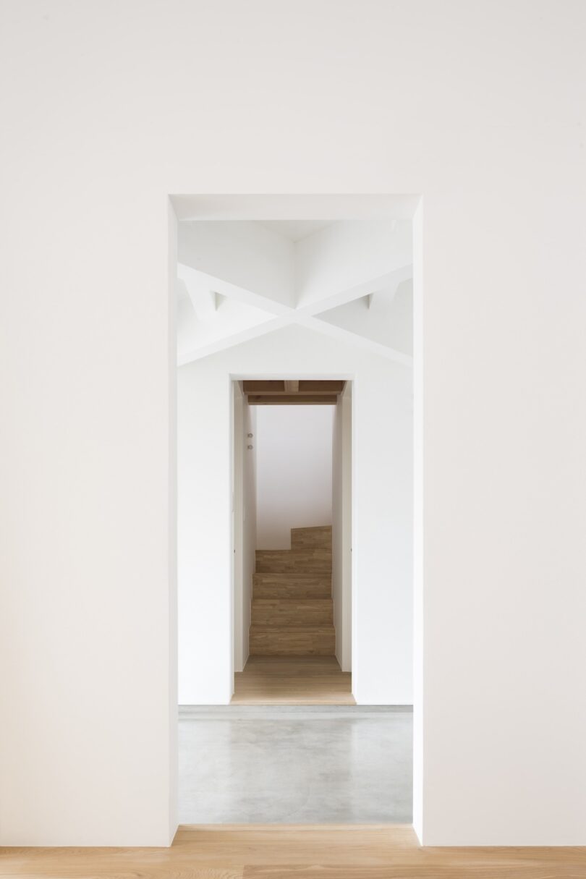
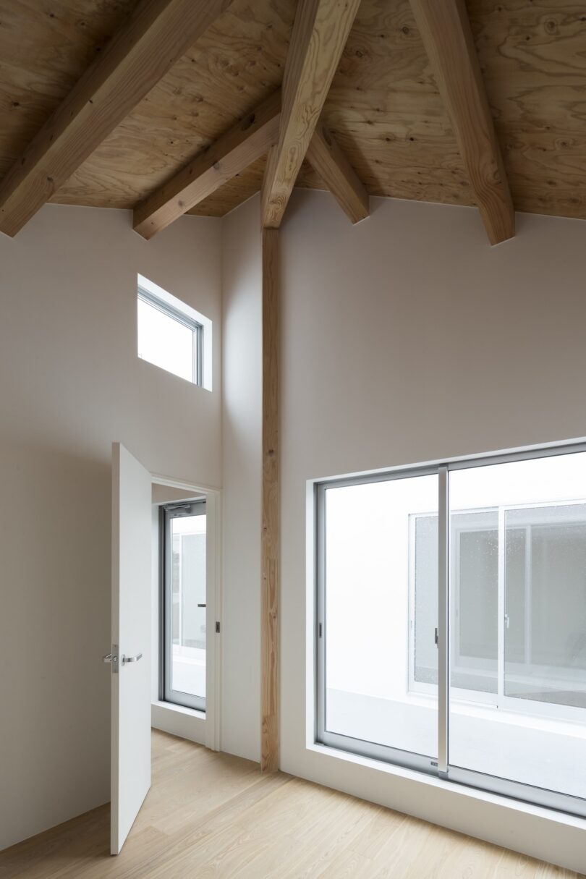
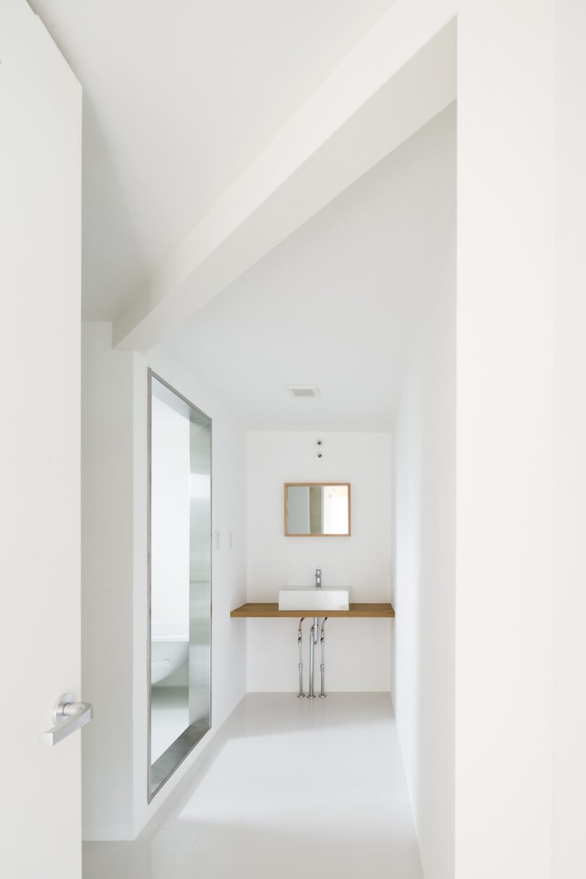
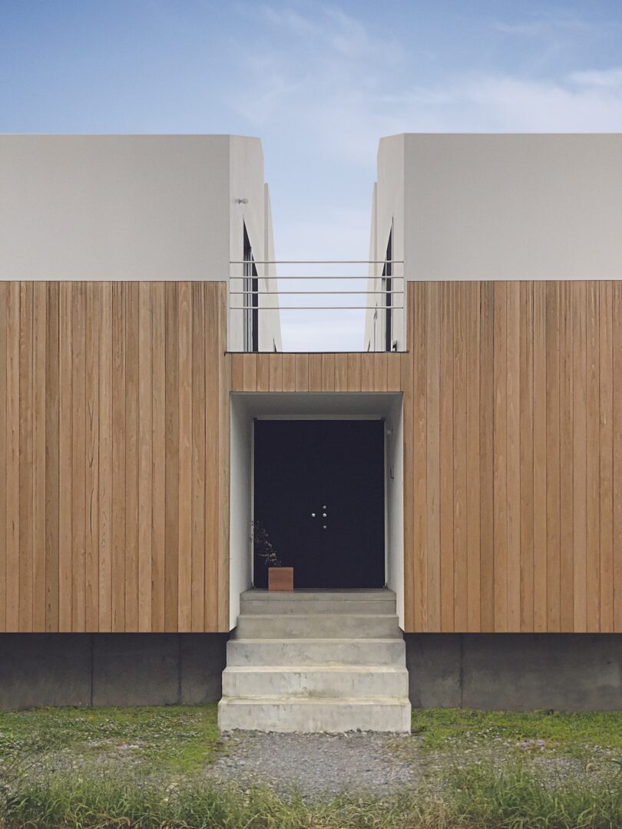
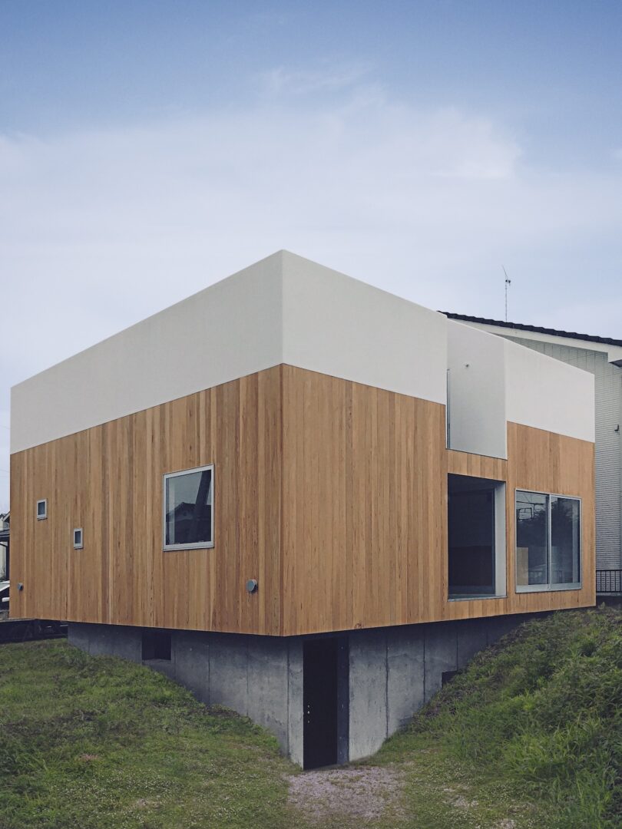
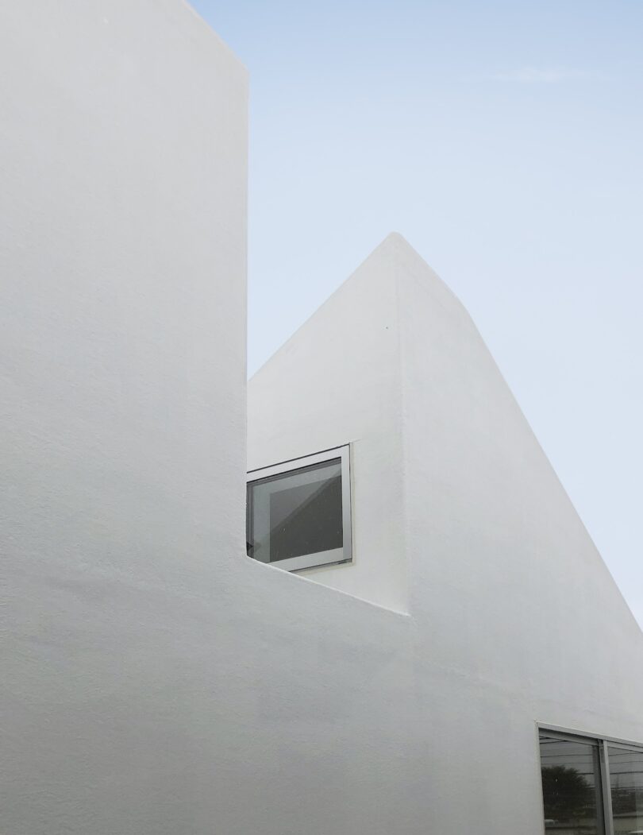
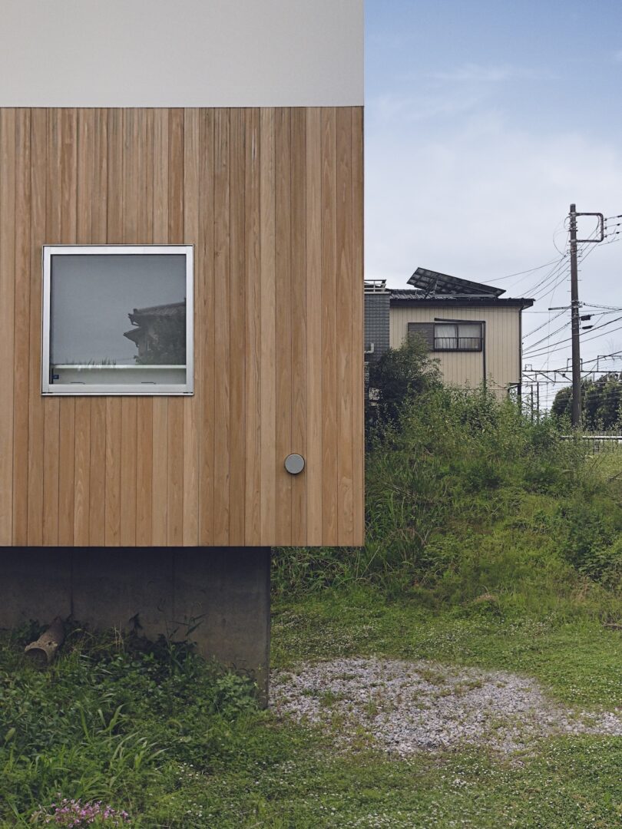
For more information on CHOP+ARCHI, visit choparchi.com.
Photography by Masao Nishikawa.

