The Contextual House, located in Philadelphia, Pennsylvania, challenges the conventional aesthetic and structural constraints of the traditional row house while honoring its history. Designed by LO Design, this project merges modern living with a unique blend of adaptive reuse, creating a dwelling that stands as both a tribute to Philadelphia’s architectural heritage and a bold statement of contemporary design. With the integration of new materials and structural elements alongside preserved foundational aspects, the house symbolizes a progressive approach to residential architecture within the city.
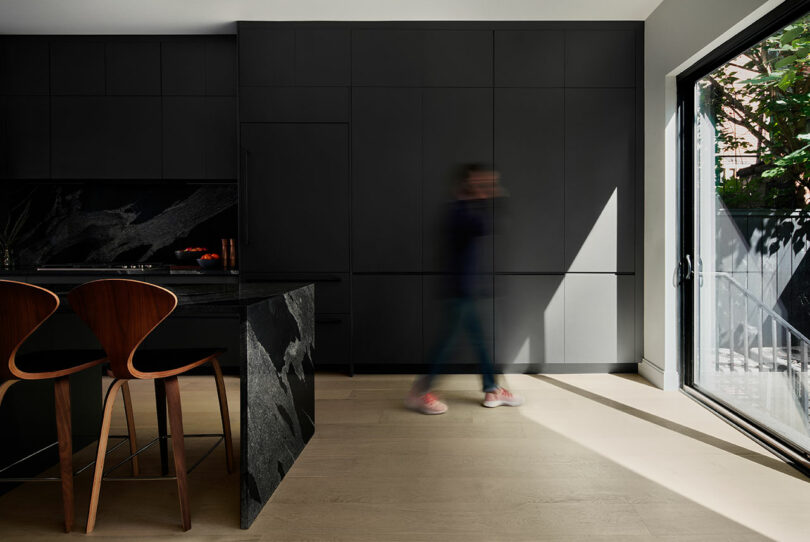
From the outside, the Contextual House may appear to the casual observer as entirely new. However, the distinctive brickwork and angular design reference traditional patterns found along the historic block. By expanding a familiar brick detail into a continuous motif across the facade, LO Design managed to strike a balance between innovation and respect for the neighborhood’s character. This carefully reinterpreted pattern transforms the house into a modern canvas, creating a harmonious yet striking contrast with neighboring buildings.
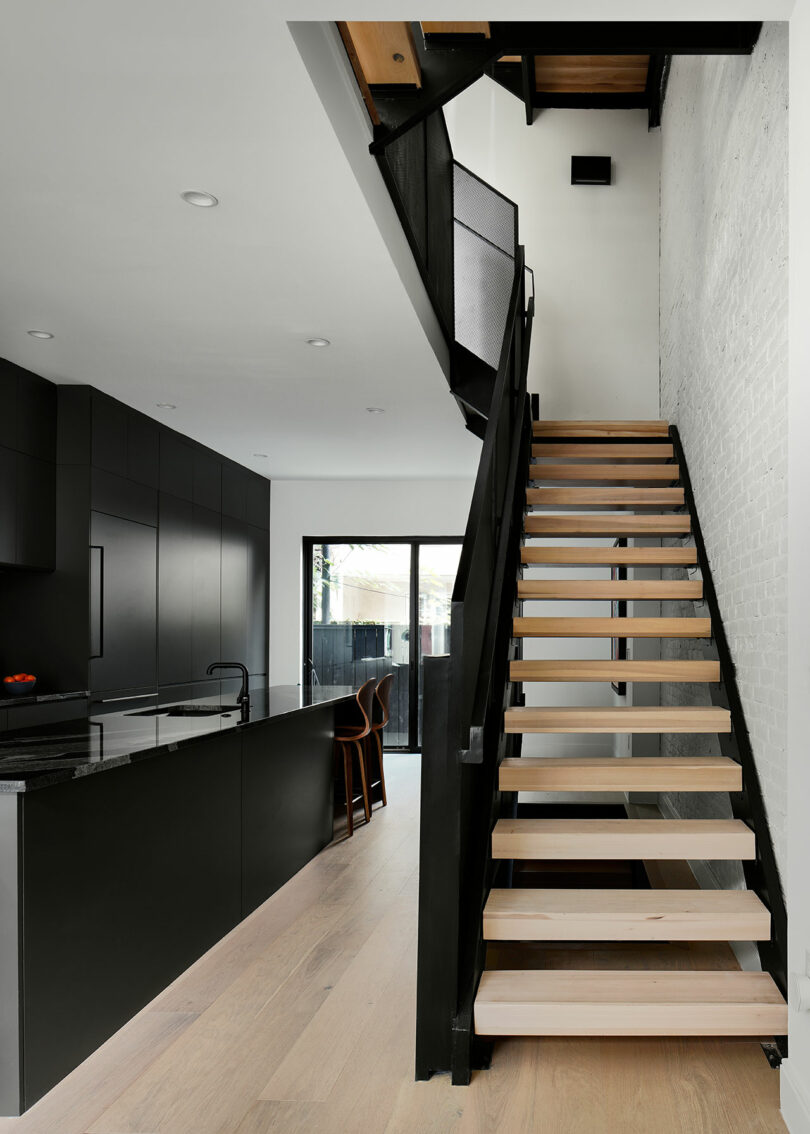
Inside, the layout diverges from the classic Philadelphia row home, offering a series of tall, open spaces across multiple levels. By adding a split at the second floor and a new third level, the design achieves high ceilings while maximizing the retention of original structural materials. This approach underscores the project’s commitment to sustainability, minimizing demolition waste and conserving valuable resources.
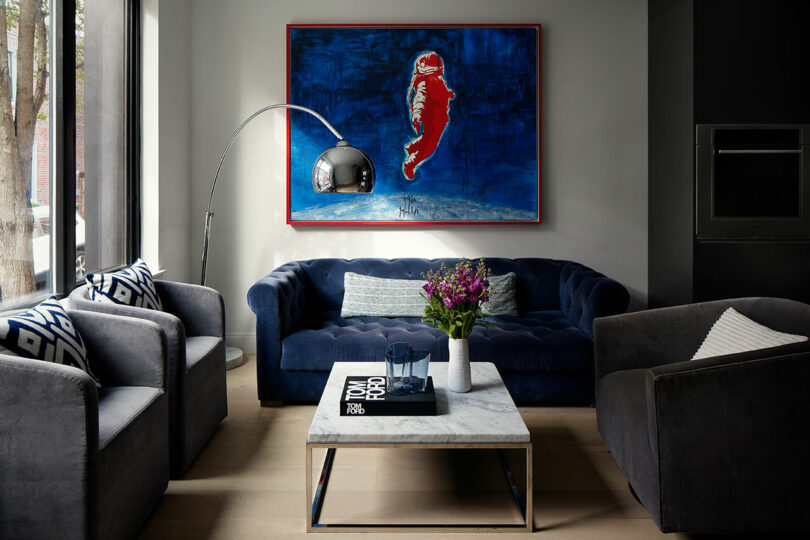
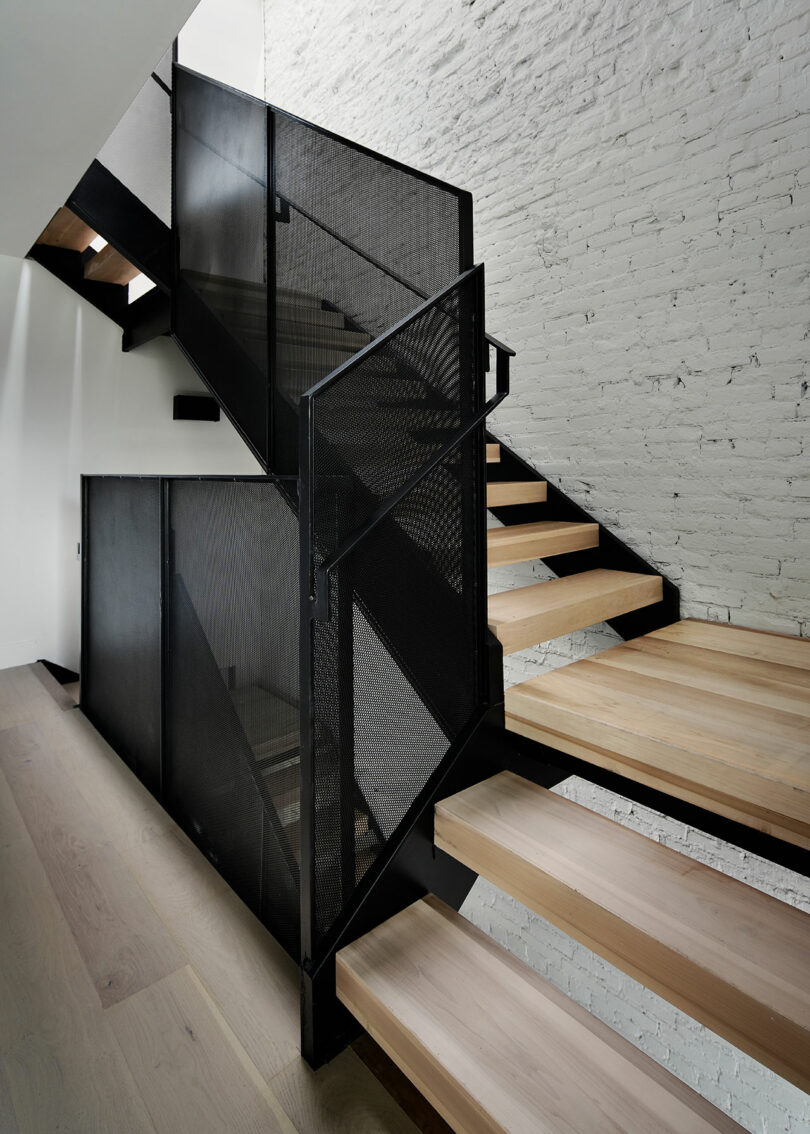
An ornamental U-shaped staircase flows through the interior. With perforated steel guardrails and open risers, this staircase serves as both a functional piece and a sculptural element. Widened to offer more generous access between floors, the staircase enhances the vertical connection of spaces and ushers daylight through the heart of the 1,950-square-foot structure.
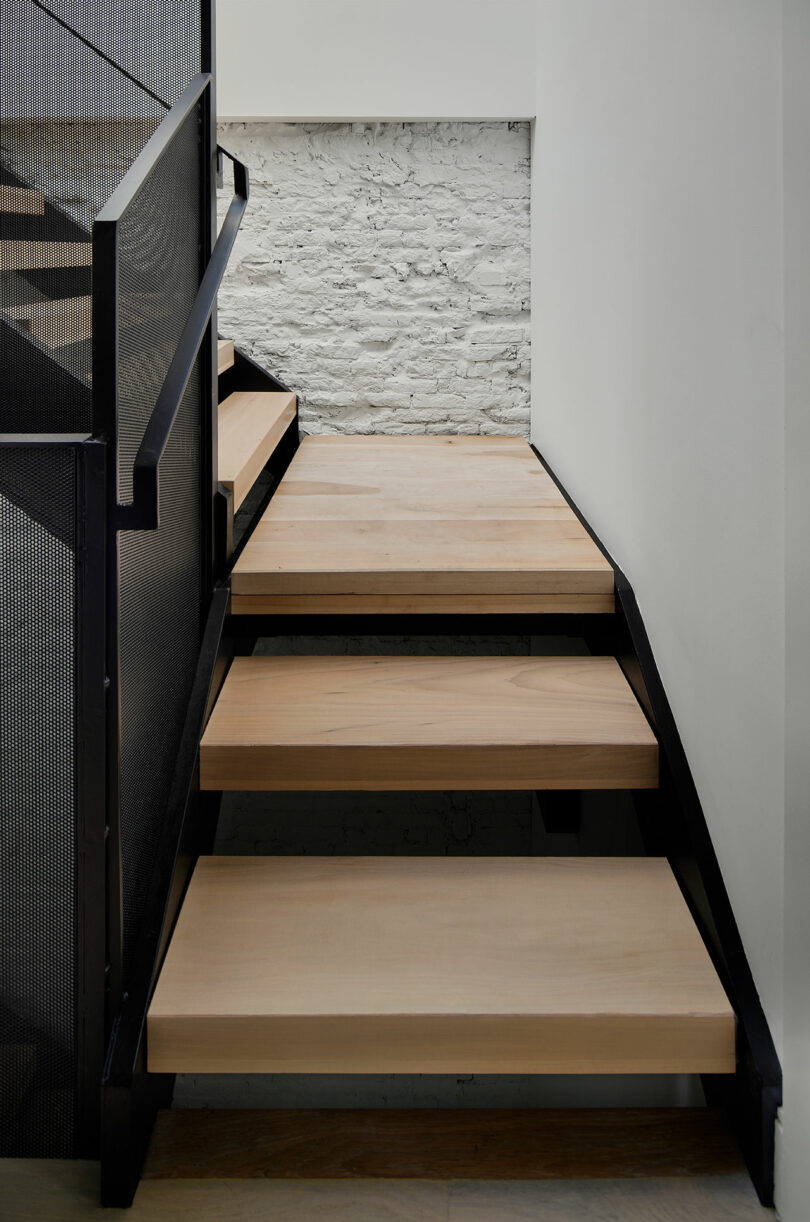
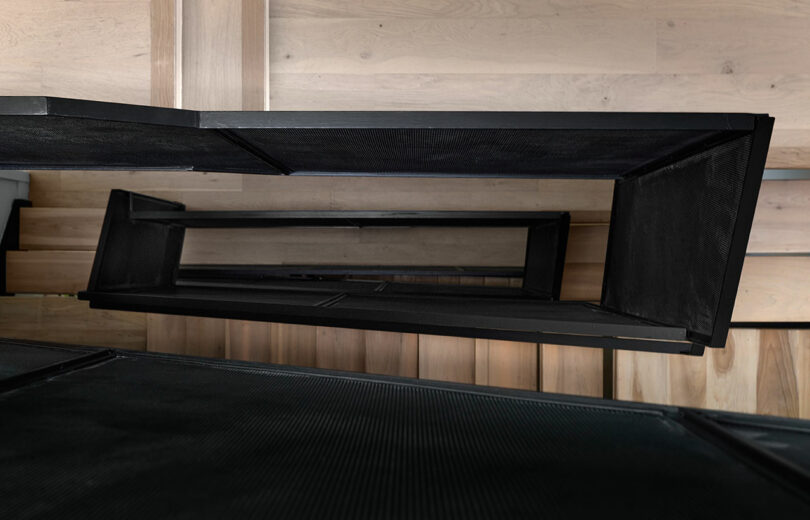
Within the home, a dynamic play of light and dark enhances the minimalist aesthetic. Dark volumes, including the kitchen, staircase, and bathroom vanity, provide bold accents against the lighter, airy surroundings of white walls and light wood floors. These contrasting masses create a visual serenity, lending an almost floating quality to the fixtures and emphasizing the spaciousness and calm throughout.
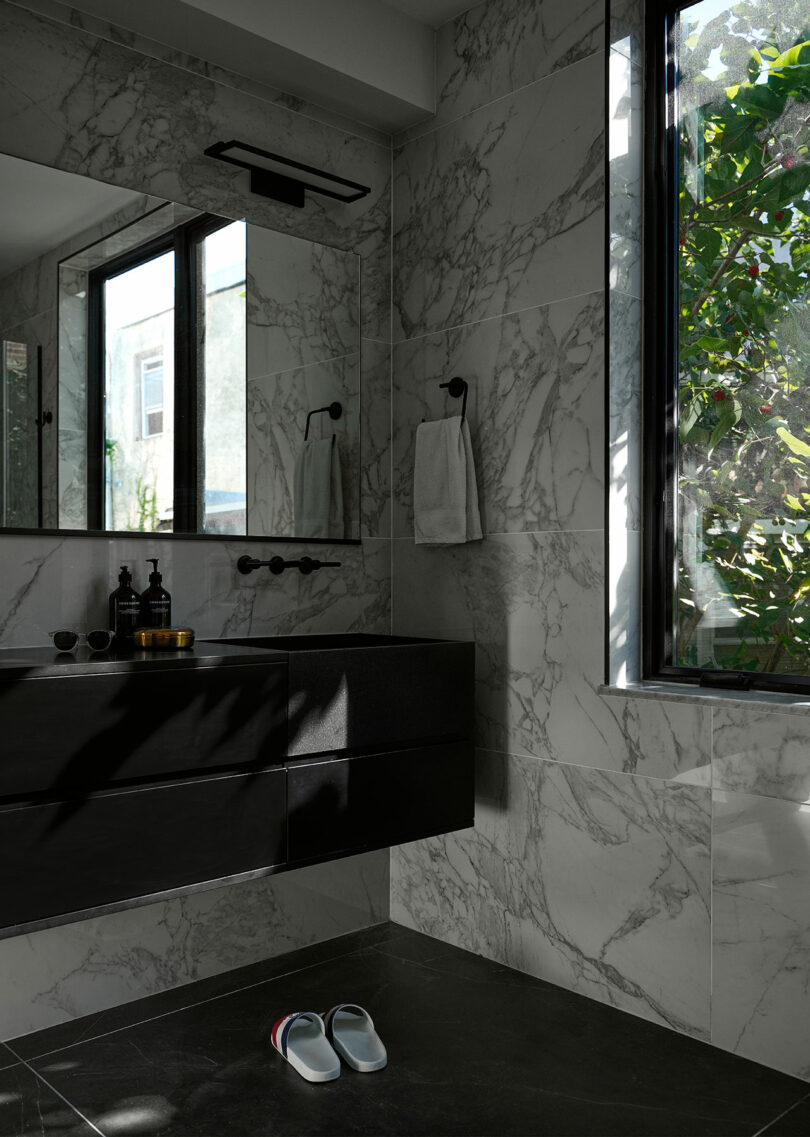
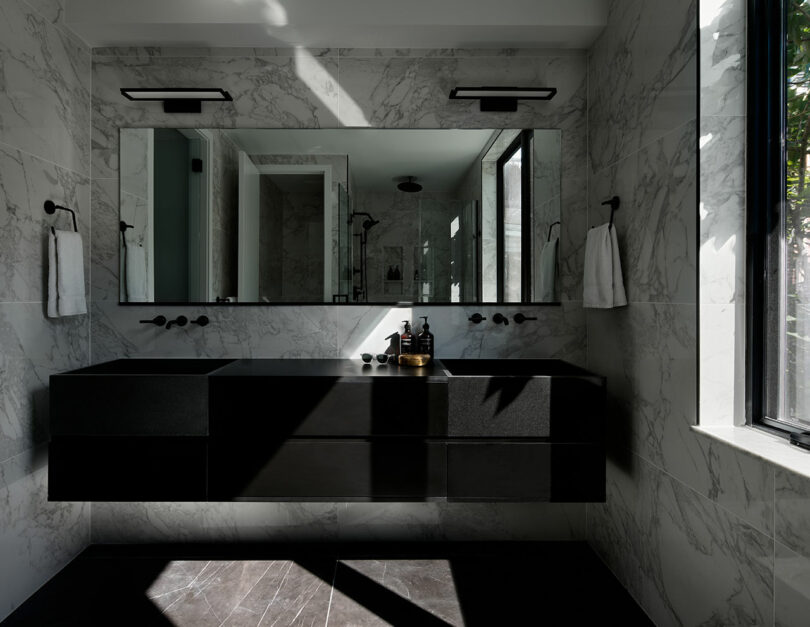
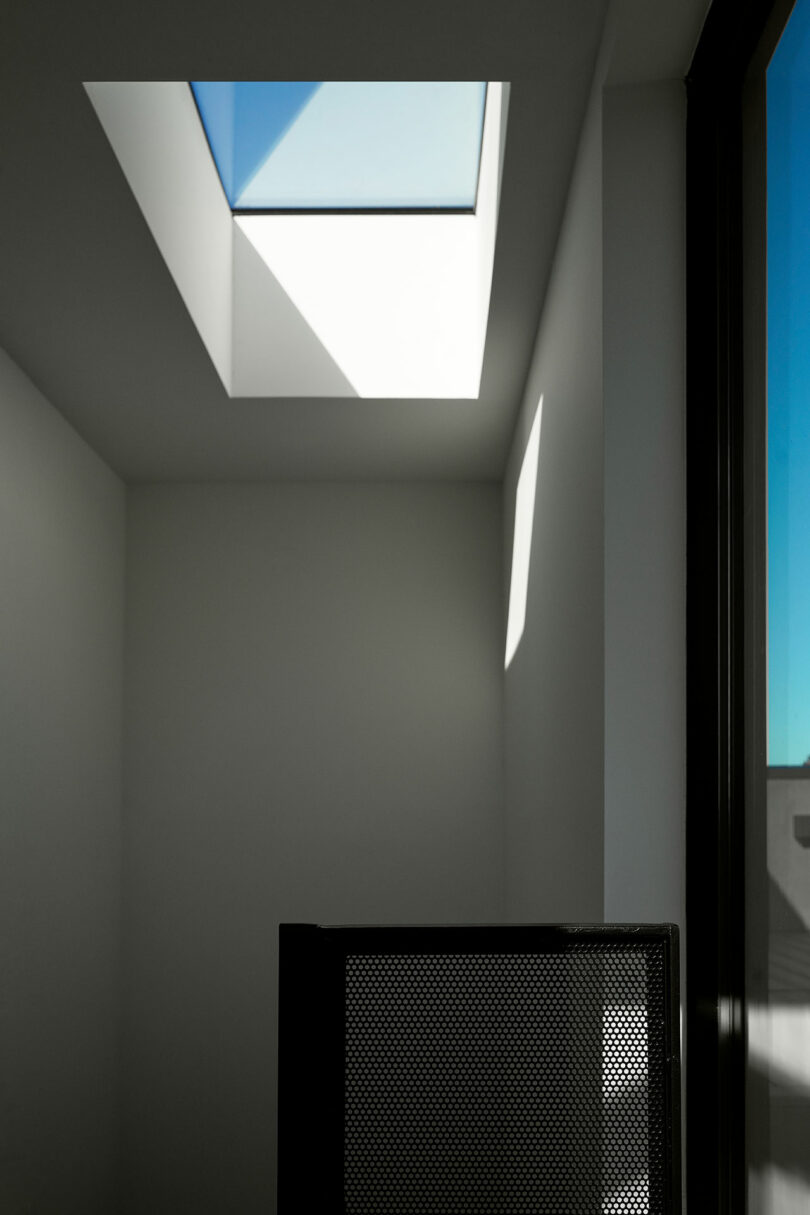
Oversized glass openings extend the indoor environment outwards, inviting abundant natural light while preserving privacy. With large windows at the front and rear, light filters through each level, transforming as it interacts with the perforated steel railings of the staircase. This approach achieves a level of illumination rarely found in Philadelphia’s historic row homes and supports passive ventilation, enhancing comfort within the urban setting.
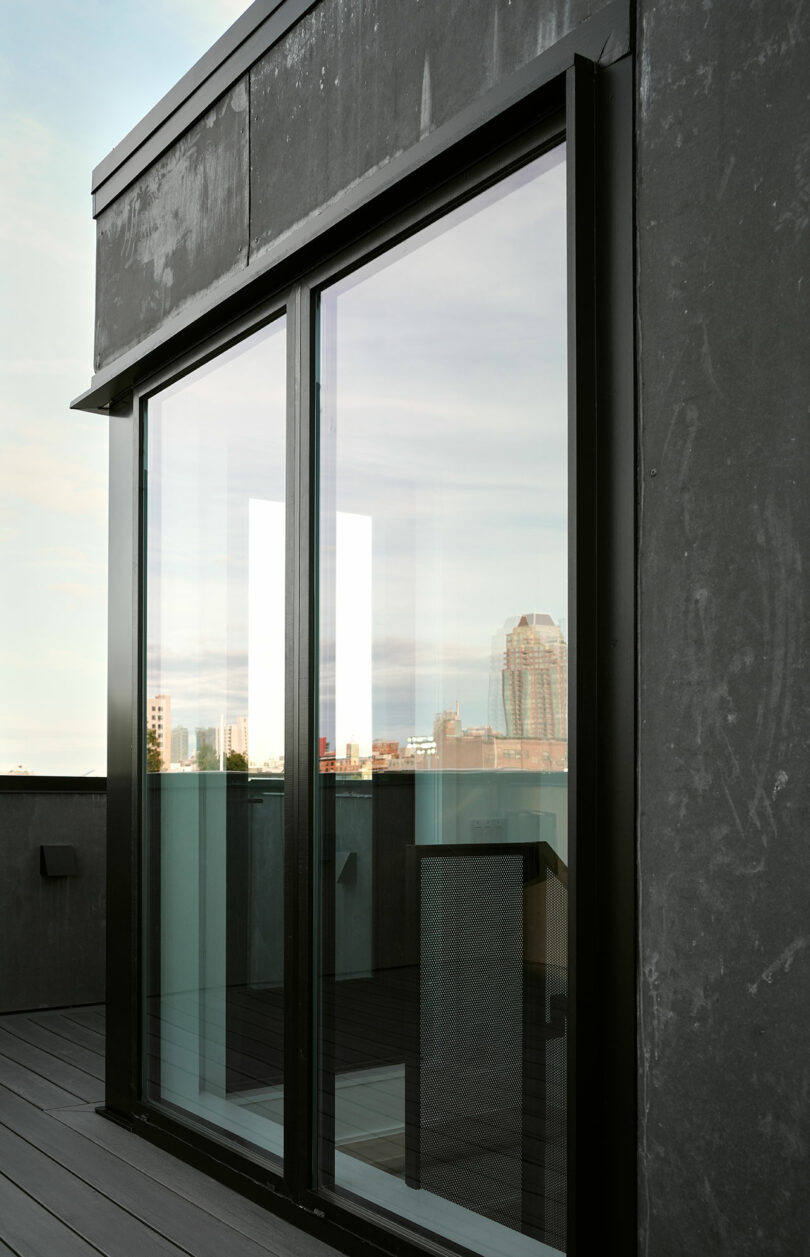
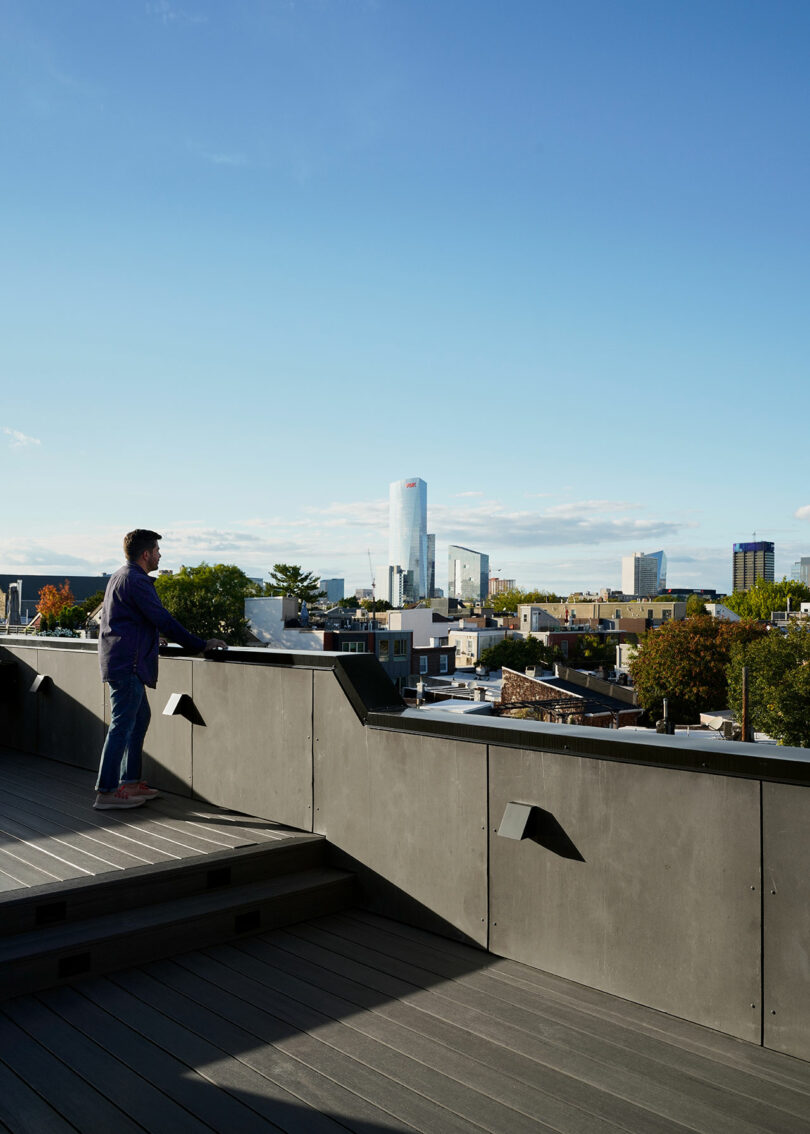
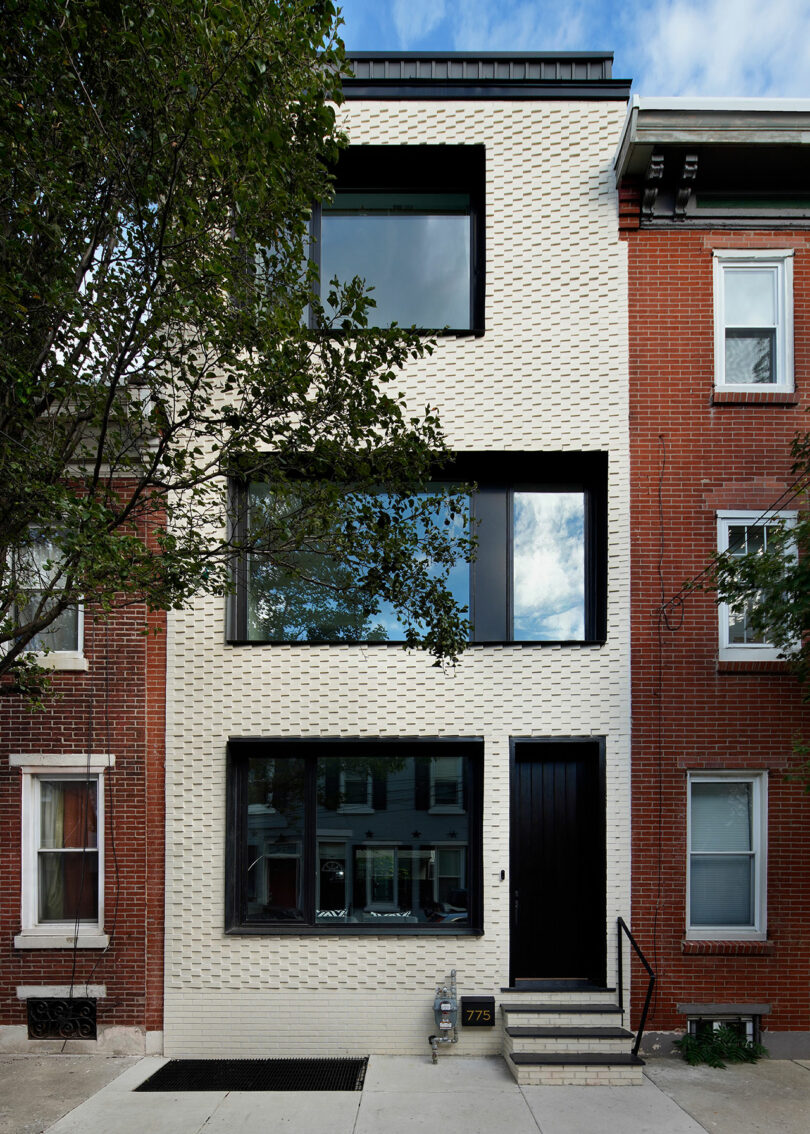
The Contextual House has garnered attention from both the local community and the architecture field, earning an AIA Philadelphia Honor Award. The bold approach to reuse and adaptation has resonated with the neighborhood, drawing praise for its contemporary interpretation of a beloved housing style. This home illustrates that transformation does not always mean replacing the old with the new but can instead involve blending tradition with innovative vision.
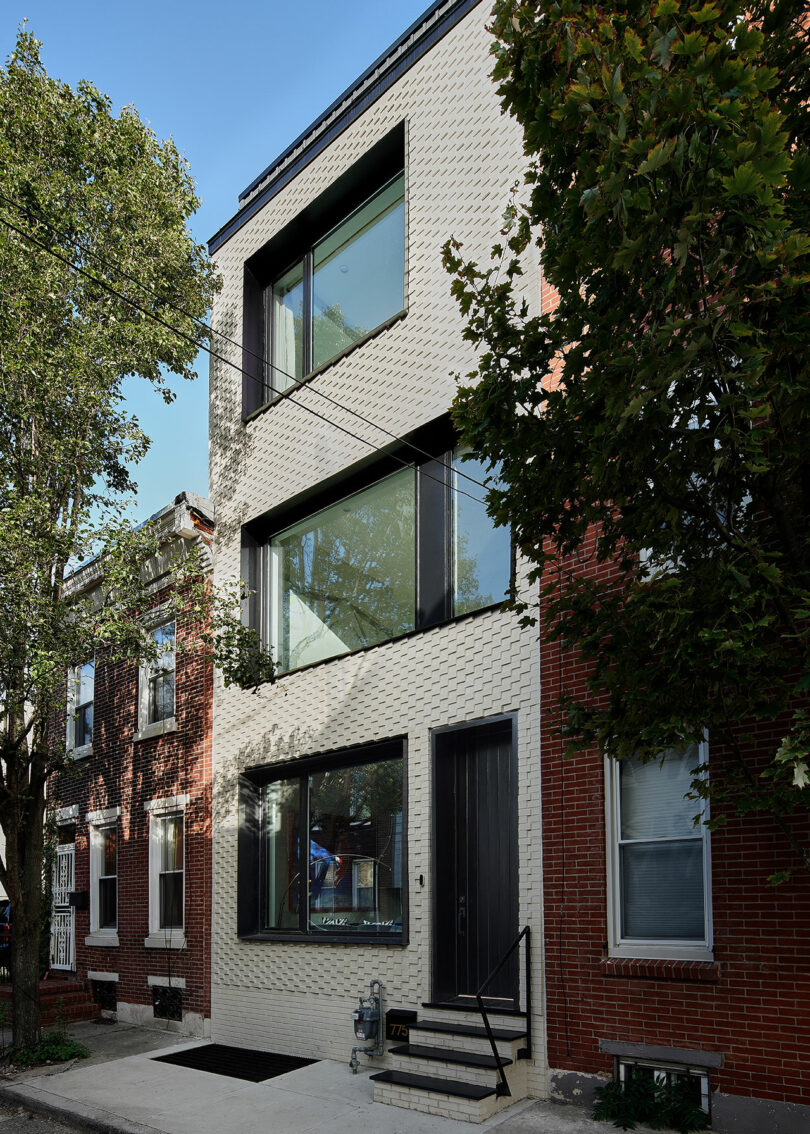
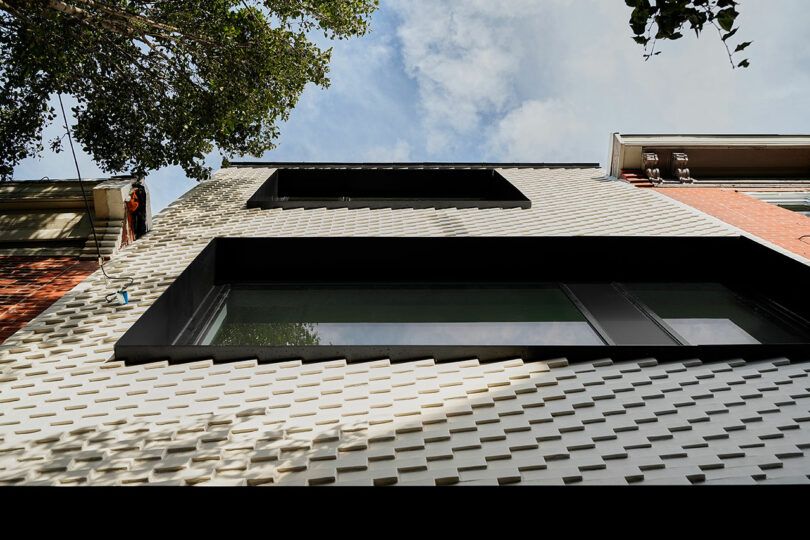
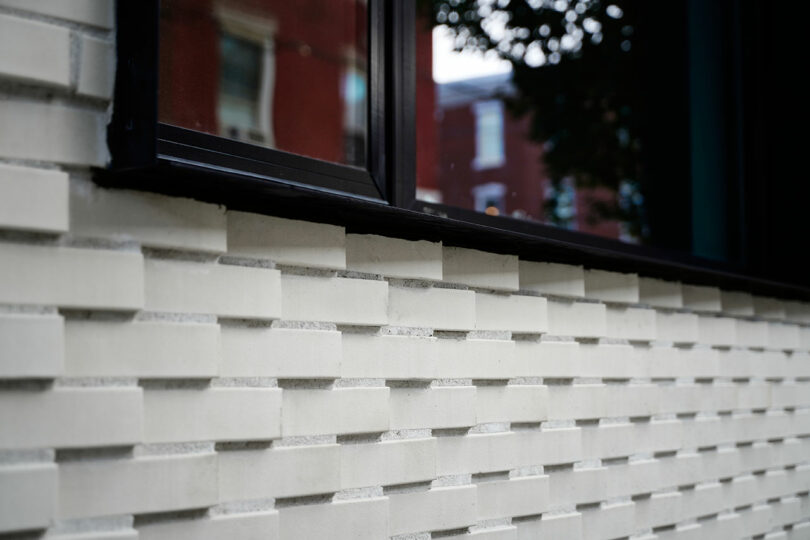
For more on LO Design, visit lodesignco.com.
Photography by Round Three Photography.

