In the bustling core of Gurugram, India, a tranquil escape comes to life – Aanandam, a 4,800-square-foot penthouse reimagined by Logic Design + Build, transcends the conventions of metropolitan living. Conceived as a sanctuary for holistic wellness, this space reflects a thoughtful evolution into a modern villa-like haven, rooted in mindfulness, individual identity, and understated grandeur.
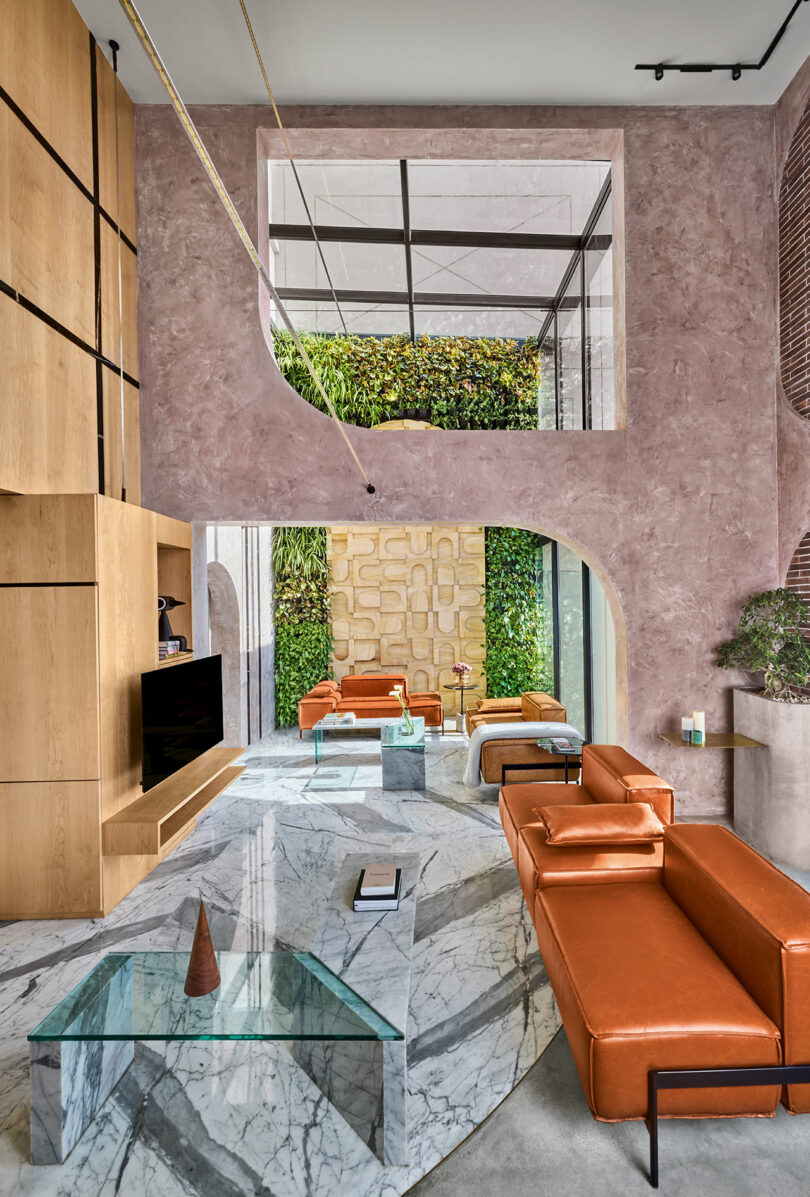
At the intersection of architectural rigor and sensory refinement, Aanandam navigates the fine line between the raw and the refined. Here, elements of urban boldness – exposed concrete, linear forms, and open structural expanses – are carefully softened with tactile natural finishes and curated warmth. Every room has been developed with the resident’s lifestyle in mind, turning everyday routines into intimate experiences through a deeply customized approach.
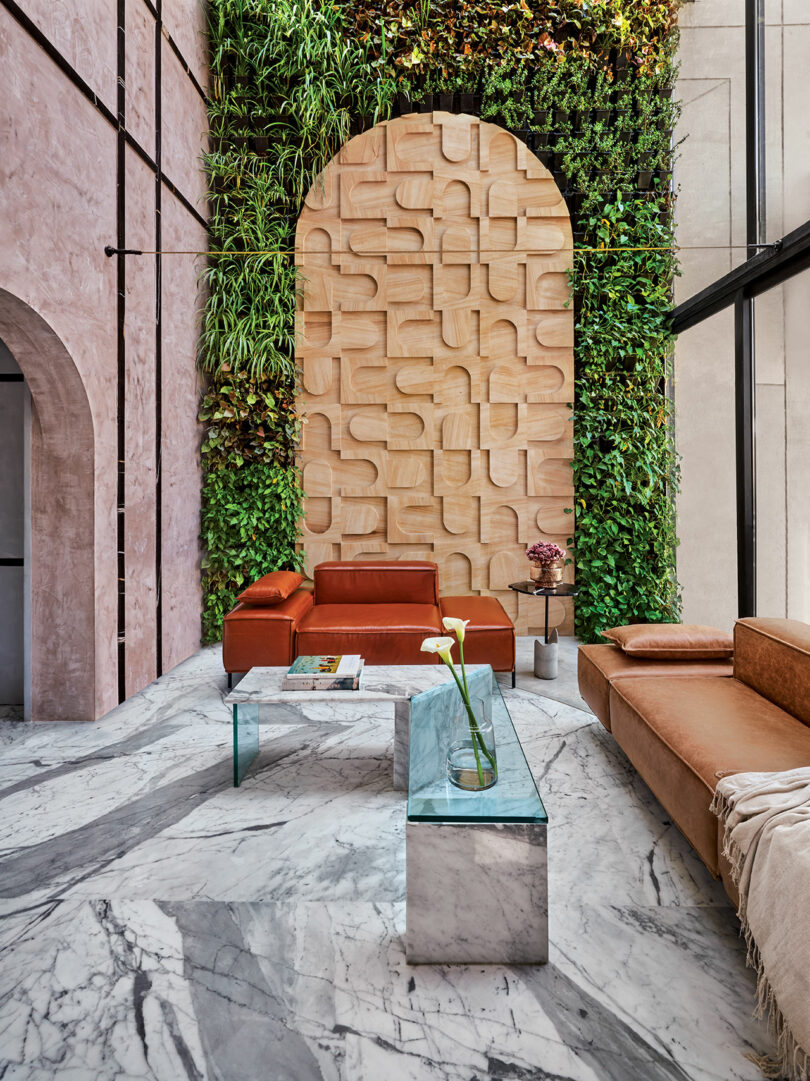
Central to the project’s brutalist design language is the celebration of light as more than mere illumination. It shapes moods, sculpts materials, and sets the tone for each zone within the home. Broad apertures, thoughtful spatial orientation, and strategic reflections allow sunlight to become an active participant in the design, revealing textures, enhancing volumes, and offering moments of pause throughout the day.
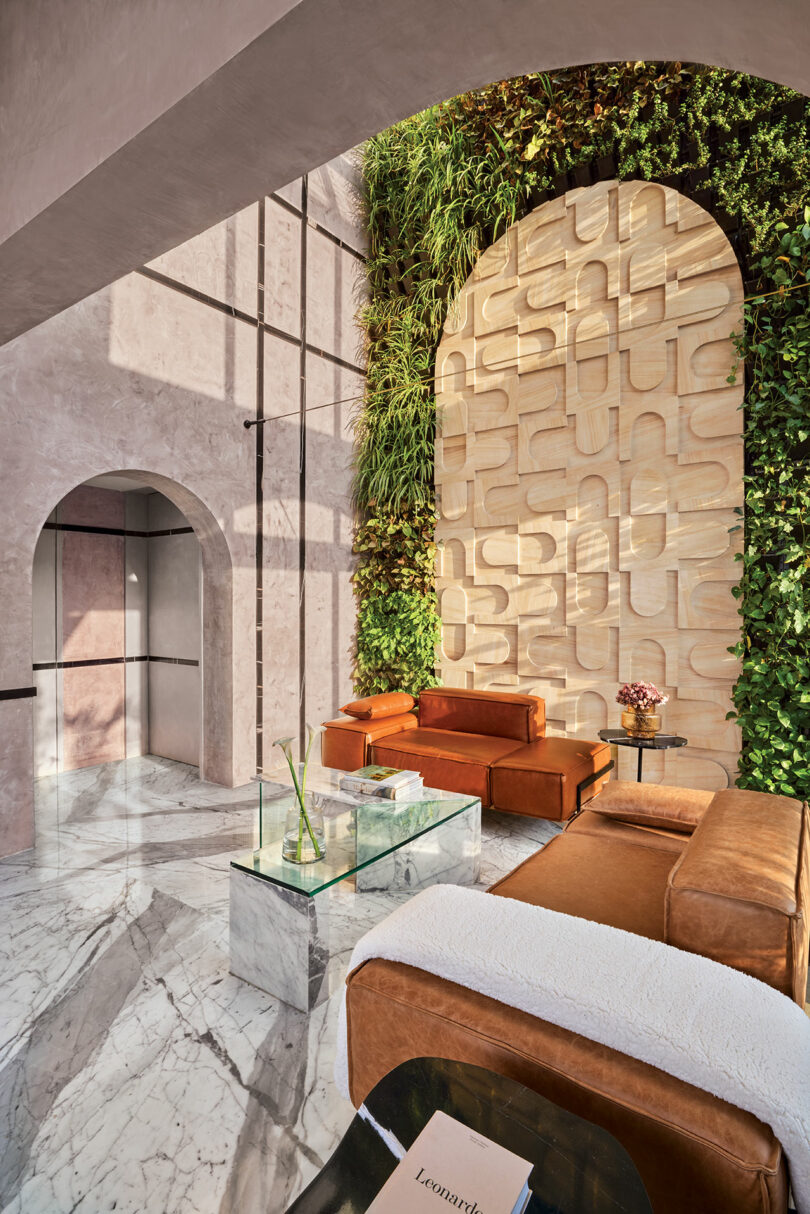

Beyond aesthetics, Aanandam presents a fresh narrative in wellness-centric urban design. By reinterpreting spatial planning, the designers have fostered an atmosphere of openness, fluidity, and stillness. Nature subtly weaves through the apartment – be it through organic textures, curated greenery, or the earthy hues that ground the interiors. A biophilic focal point boldly climbs up the double-height living room in the form of a living wall housing a variety of green plants. Adding to the grandeur of the wall is an arched accent of three-dimensional wood panels displaying the familiar arch shape oriented in different directions. The result is a living environment that encourages emotional equilibrium, mindfulness, and rejuvenation.
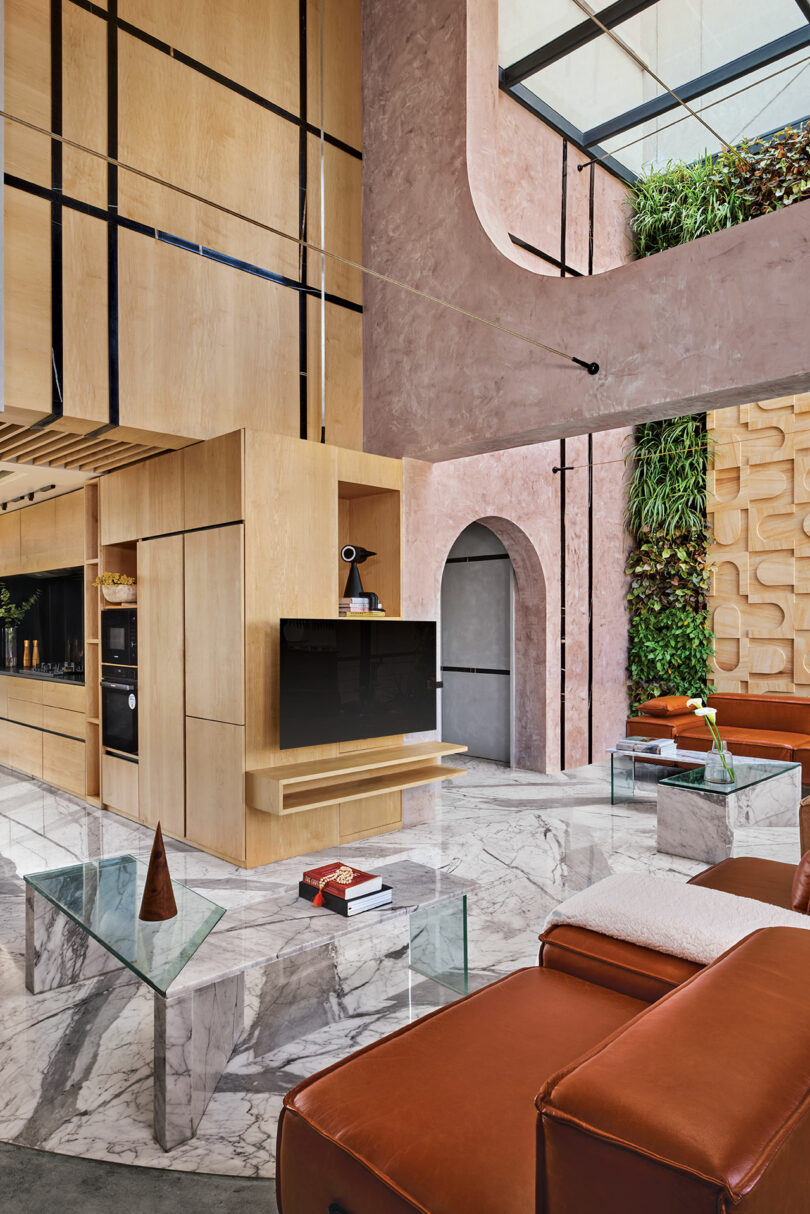
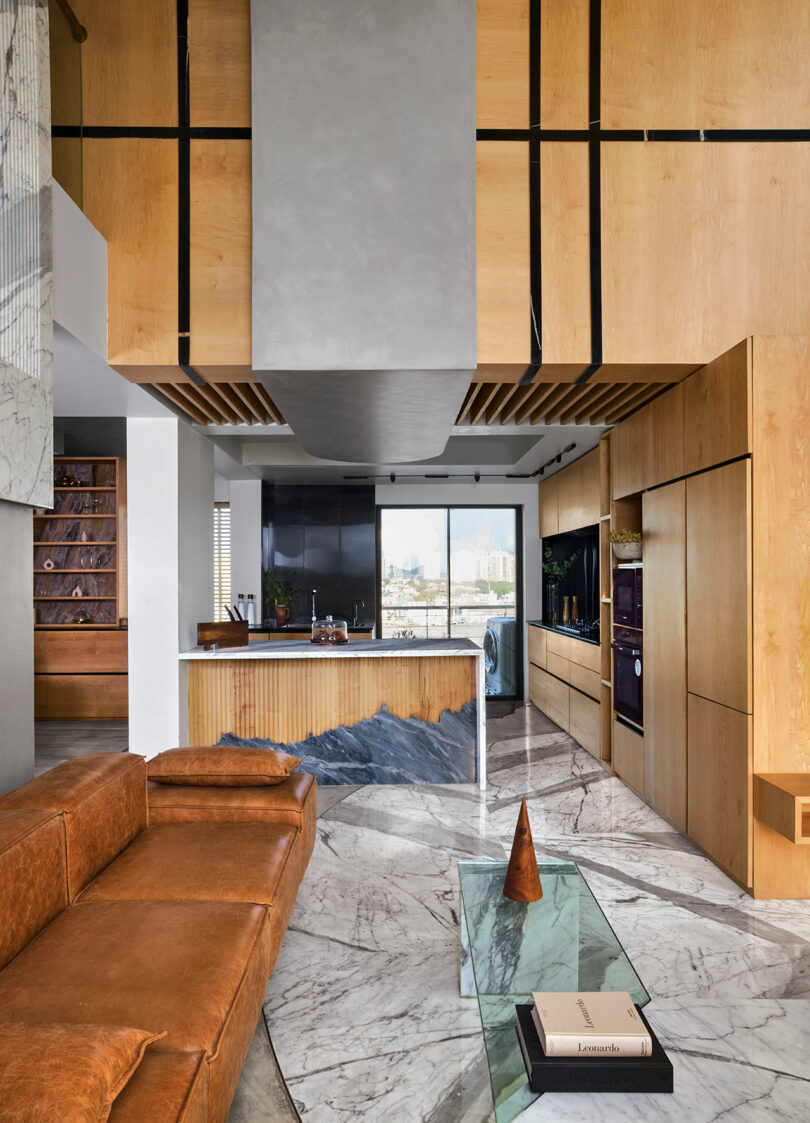
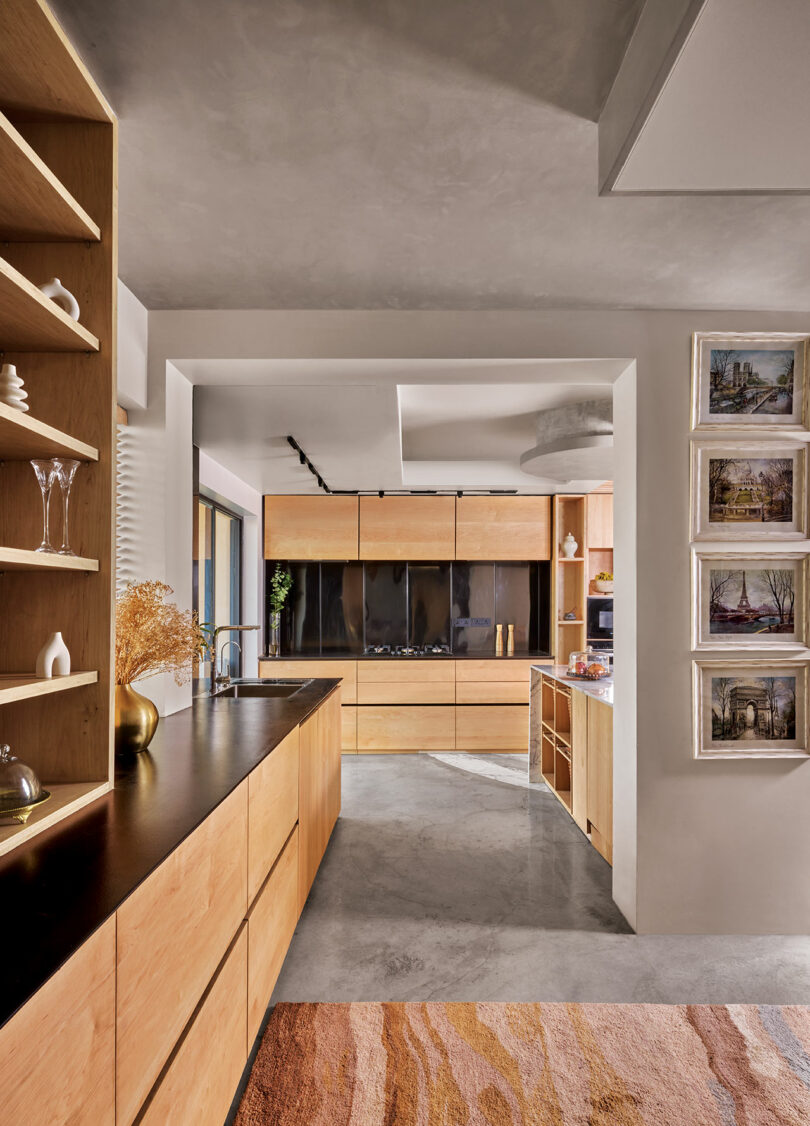
Craftsmanship plays a pivotal role in establishing the project’s bespoke character. Every element, from hand-selected stone surfaces to tailor-made furnishings, embodies a commitment to authenticity and quality. The contrast between raw materials like lime plaster and exposed brick, and the sophistication of marble, brass, and glass, adds visual depth while preserving a cohesive tone of relaxed luxury.
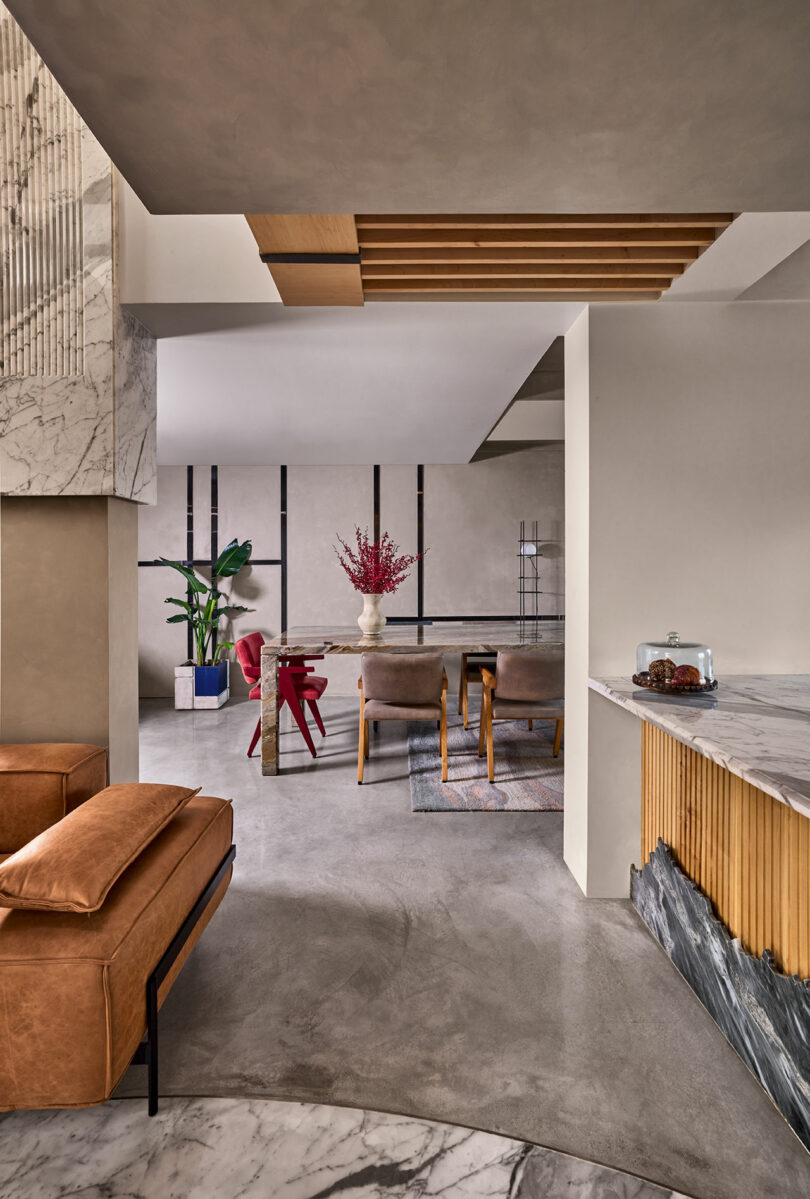
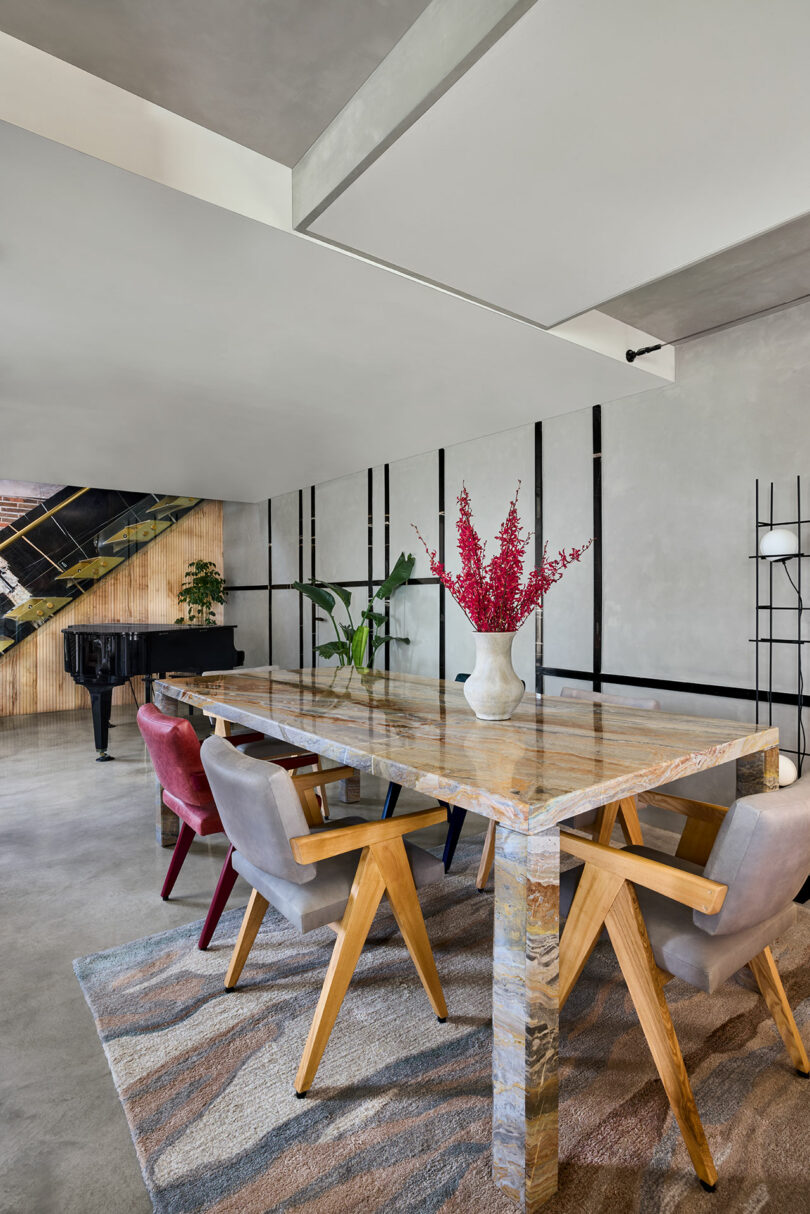
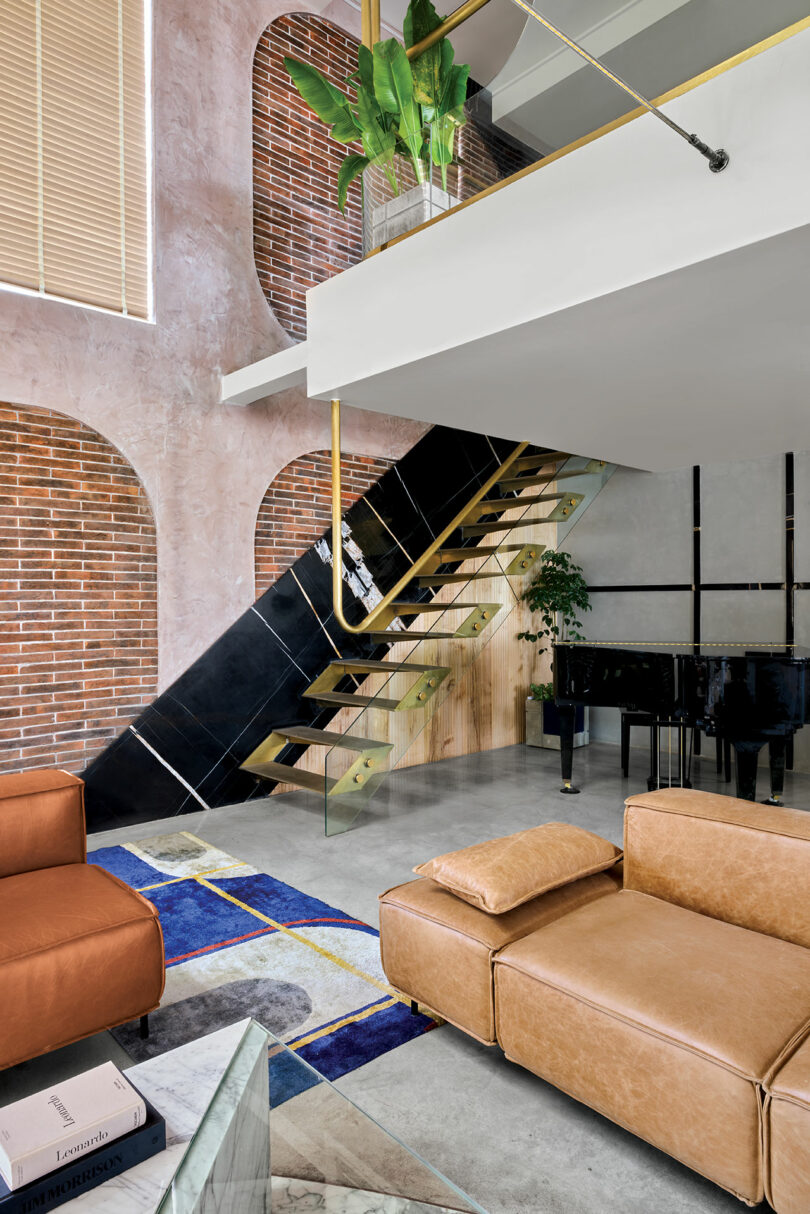
Opposite the garden wall is another visually compelling element that connects the two floors of the penthouse. The stunning staircase comprises floating brass treads, uniquely shaped as parallelograms, flanked on one side with black and white marble and panels of glass on the front side as not to block the beauty of the stairs behind it. A tube of brass cascades from the ceiling to form a minimalist handrail to complete the look.
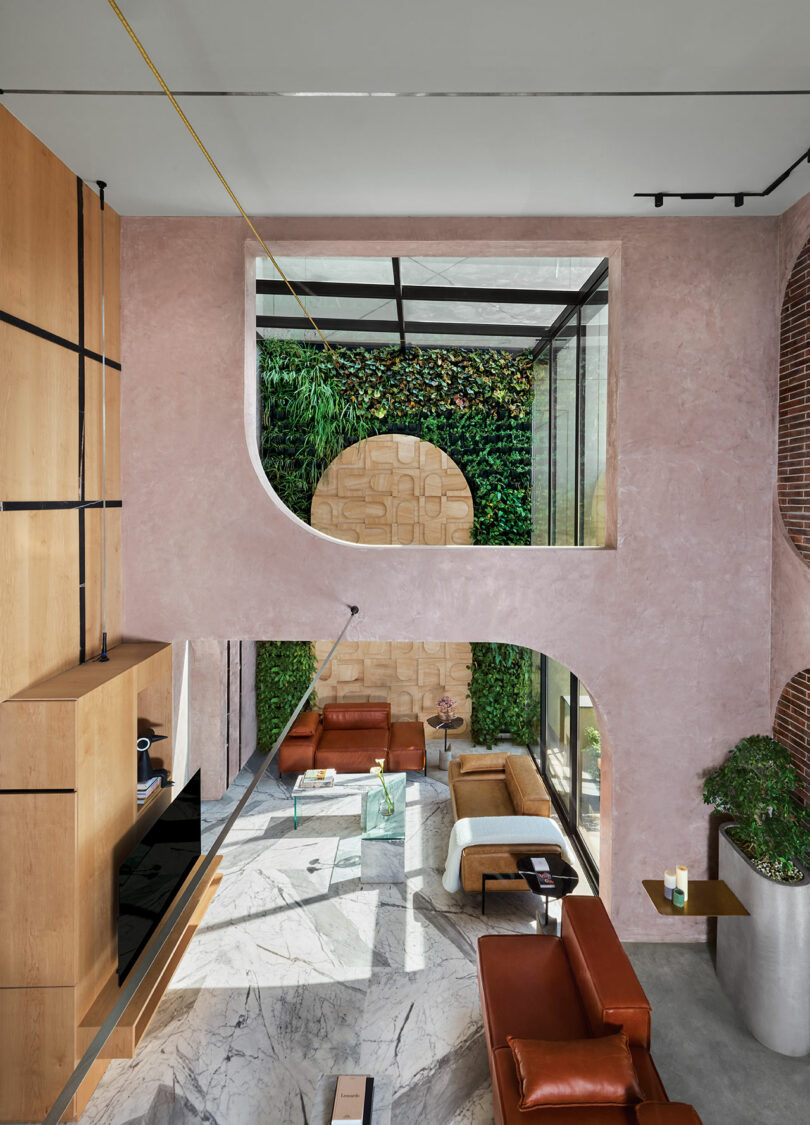
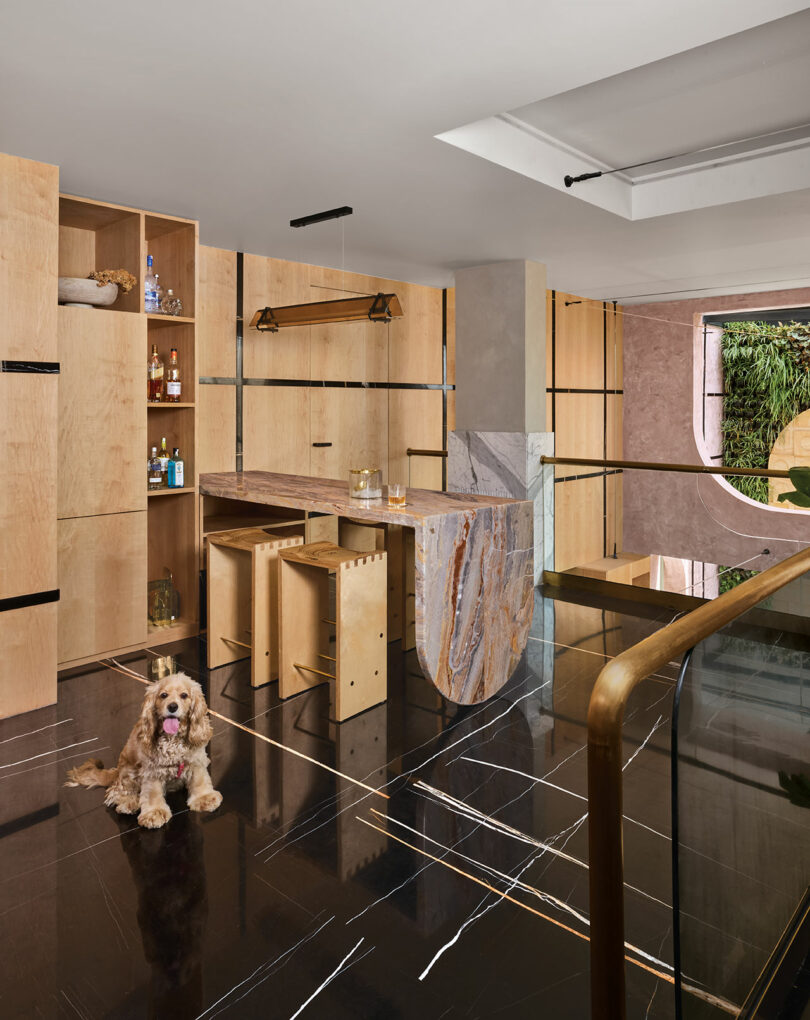
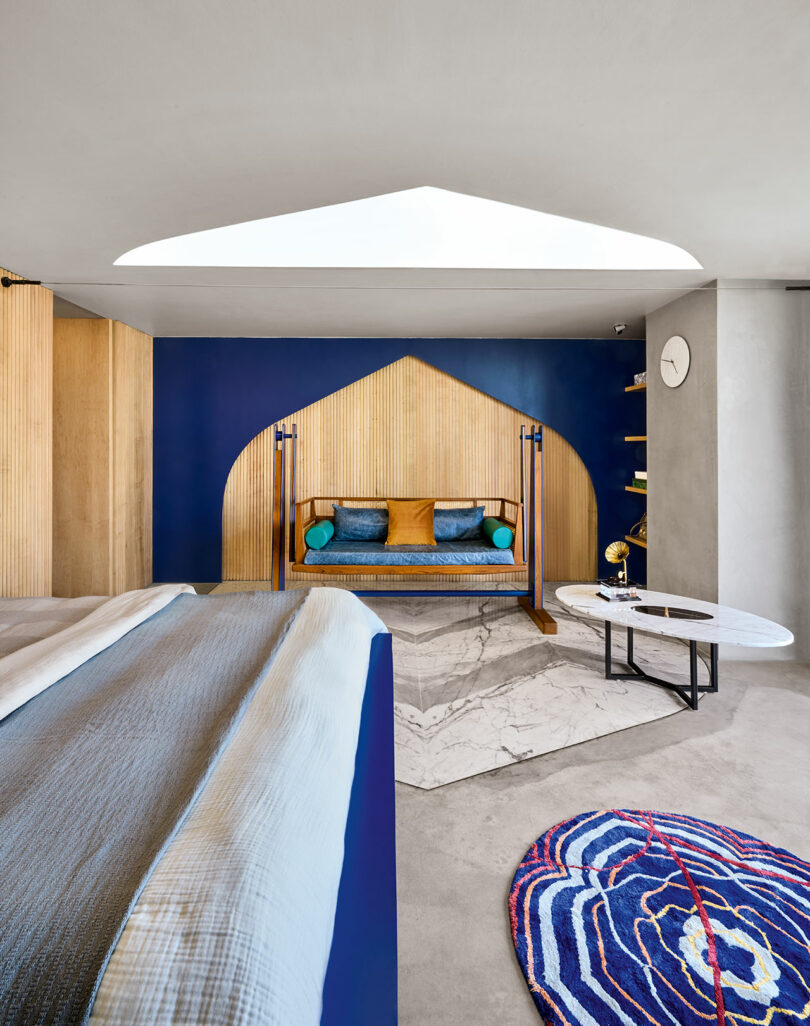
Aanandam also takes a progressive step in sustainability, integrating eco-conscious materials and smart systems that support energy efficiency without compromising on elegance. Its minimal ecological footprint complements its forward-thinking design ethos – fusing environmental responsibility with aesthetic intention.
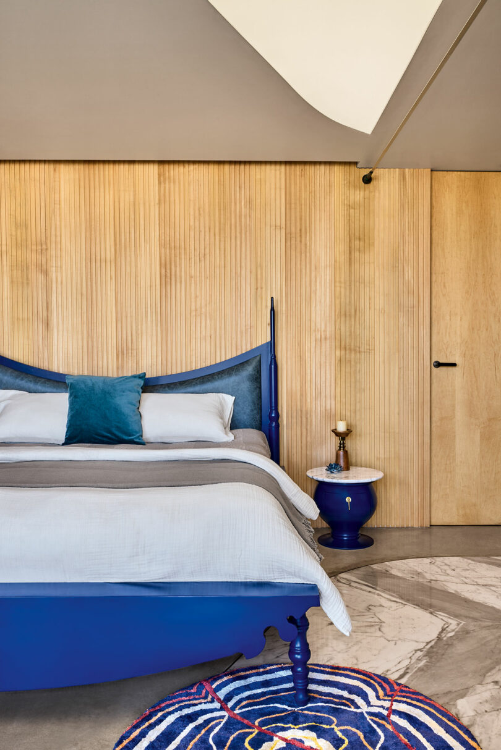
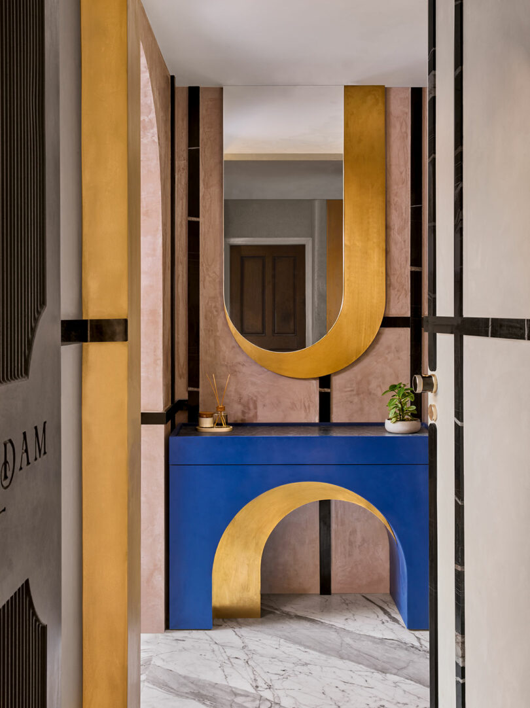
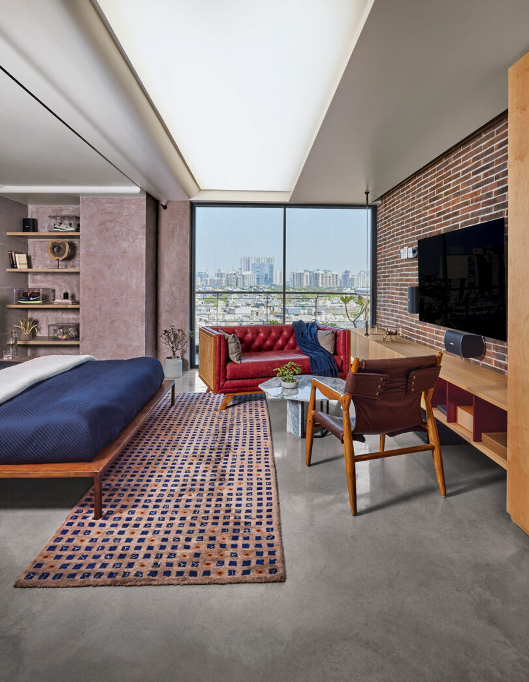
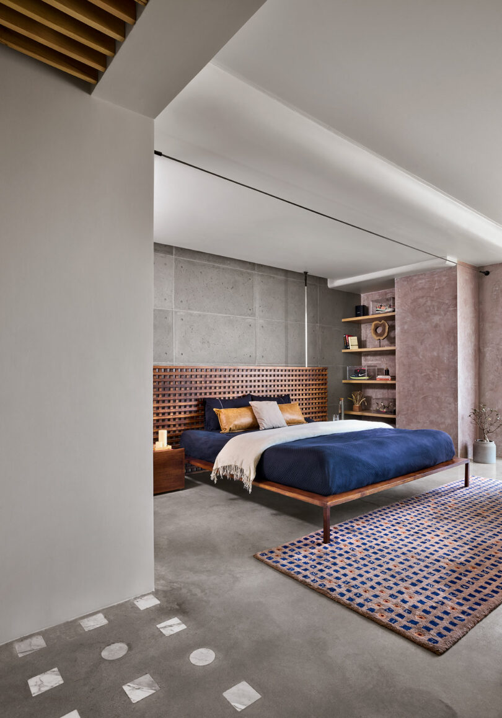
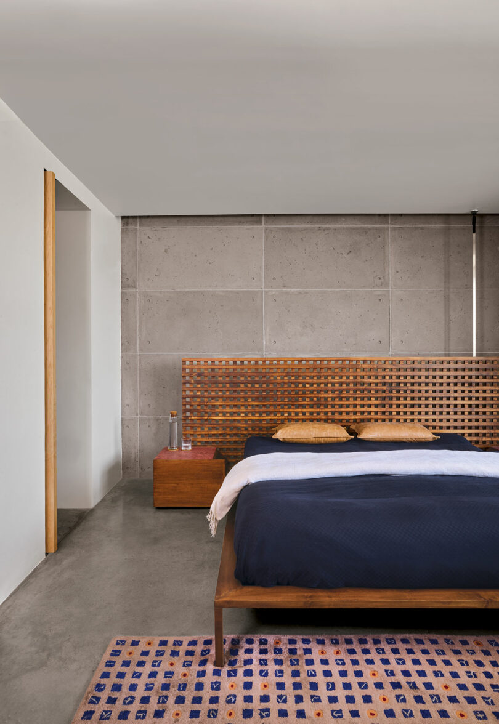
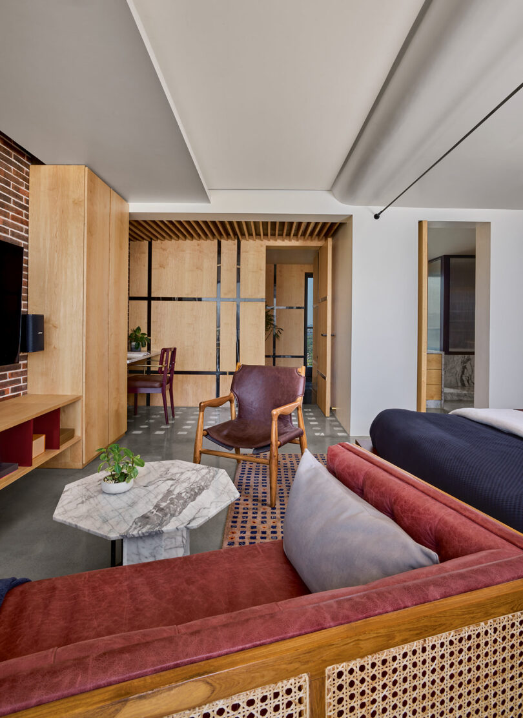
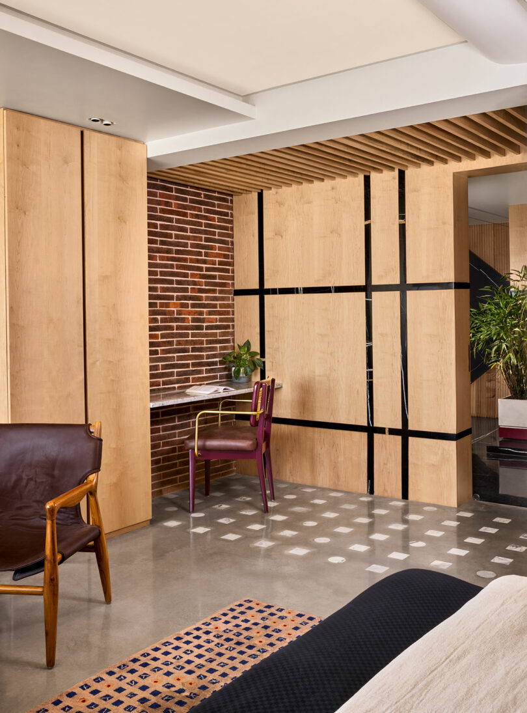
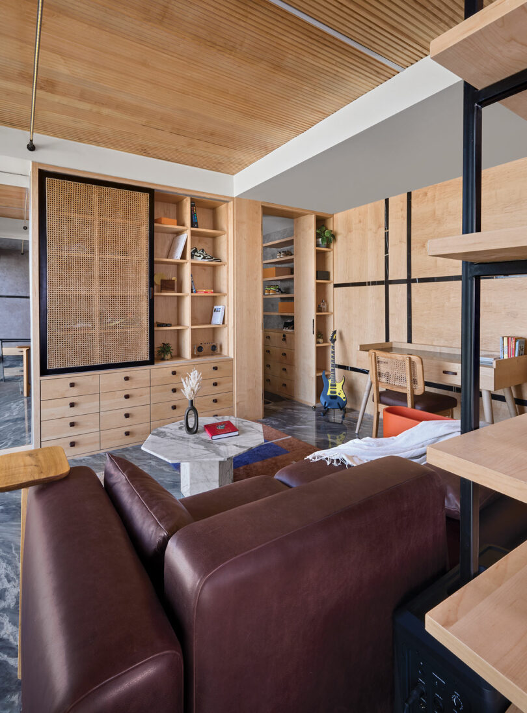
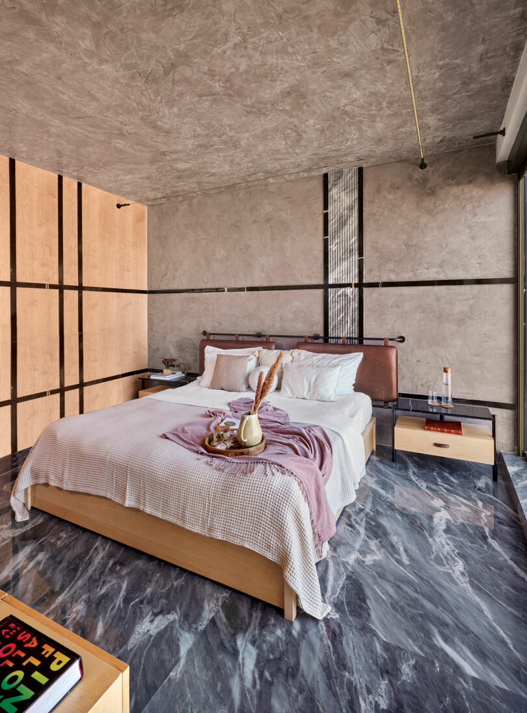
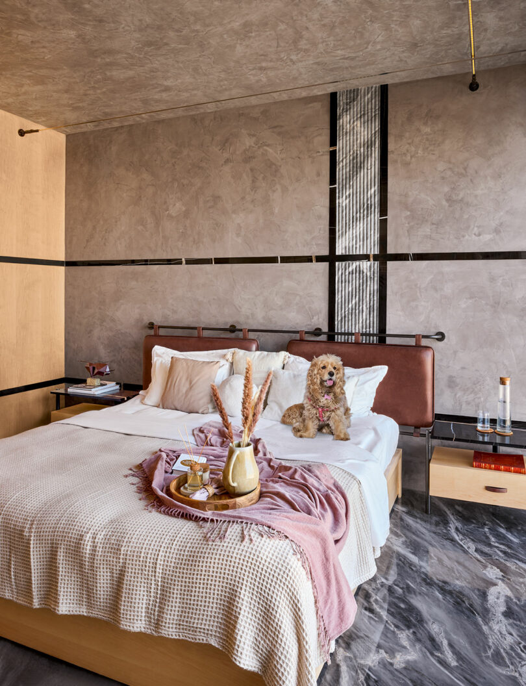
For more information on Logic Design + Build, visit logic.co.in.
Photography by Ashish Sahi.

