In the coastal town of Chonburi, Thailand, a visually-enticing café named Harudot has emerged as a must-visit for coffee lovers near and far. The café is a clever blend of architecture, nature, and culture crafted by IDIN Architects. Born from a collaboration between the owner of Nana Coffee Roaster and the plant-loving landlord, Harudot is a fusion of ideas reflected throughout the design and ambiance of the destination spot.

The design incorporates three simple, black gable forms that exude a humble yet sophisticated aesthetic, influenced by Japanese culture. In contrast, the interior features warm pine wood walls, creating a cozy and inviting atmosphere. The transition from the exterior to the interior is a journey in itself, with spaces that morph and bend, leading visitors deeper into the café and unveiling new experiences at every turn.

One of the most captivating features of Harudot is the integration of a baobab tree within the structure. Planted in an inner courtyard, the tree appears to grow through the building, symbolizing life and growth. The gable roof forms are intentionally separated to allow the tree to rise toward the sky, creating a dynamic visual connection between nature and architecture.


Harudot is designed on a human scale, with smaller, distinct zones that serve various purposes. These include a bar, a coffee drinking area, a lounge, a meeting room, and restrooms. Each of these spaces is thoughtfully designed, with the gable roofs pulled apart in places to create voids that allow sunlight and rain to enter, maintaining a strong connection with the natural environment. These voids also introduce curved forms that add a sense of movement to the structure.
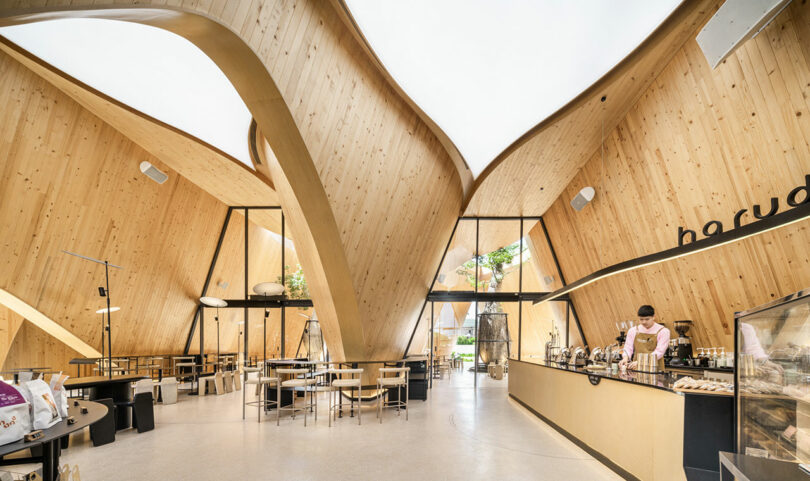
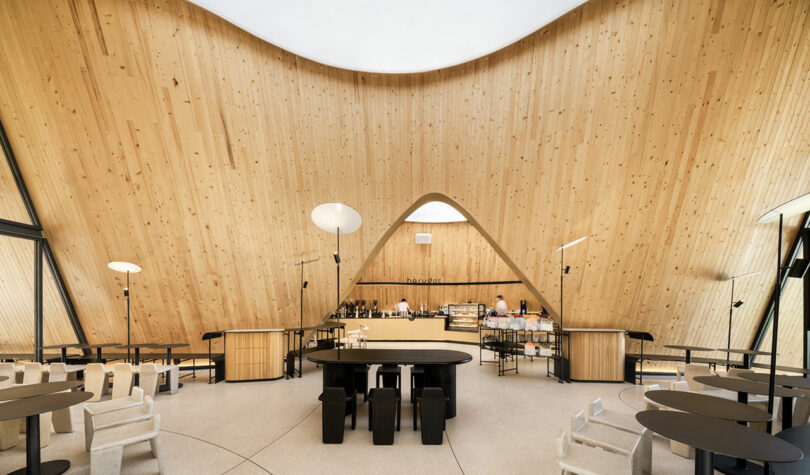
Inside, the café’s ceilings feature Barrisol stretch materials that diffuse light, creating a warm and softly lit ambiance. This design element echoes the exterior voids, visually and conceptually linking the indoor and outdoor spaces. The seating arrangement, resembling a continuous ribbon, enhances the flow within the café. Outdoor seating, made from resin mixed with coffee grounds, rice, and leaves, ties back to the café’s coffee theme, adding another layer of thoughtful detail.

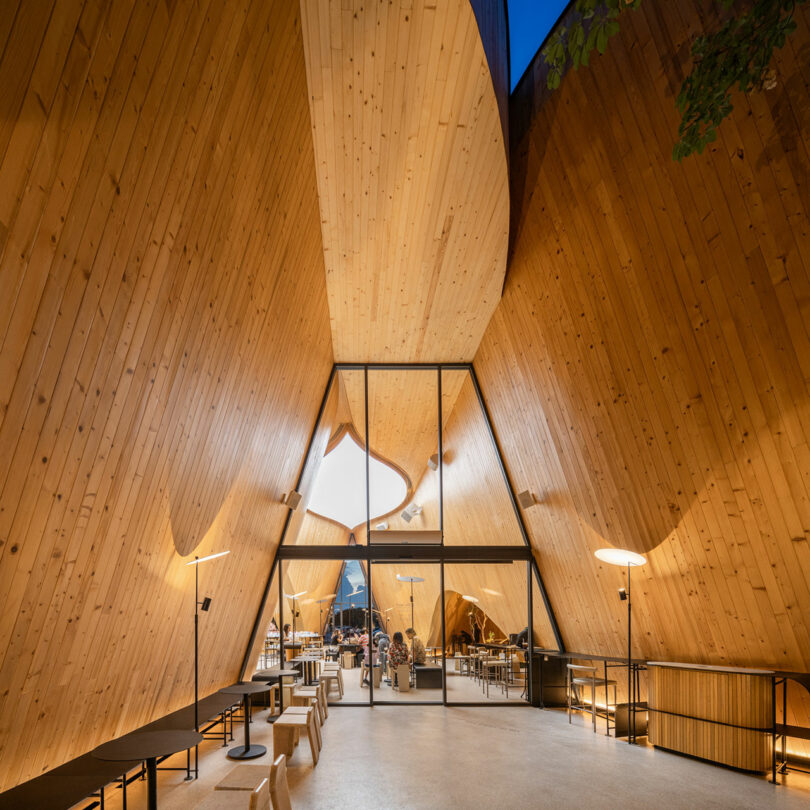
Graphic elements within Harudot further enhance its unique identity. Custom-designed fonts and signs inspired by polka dots and the spring season add a playful touch. The terrazzo flooring, with circular separations and embedded quotes, leads visitors to different areas of the café, while flower petal patterns radiate outward, creating a whimsical connection to the outside world.
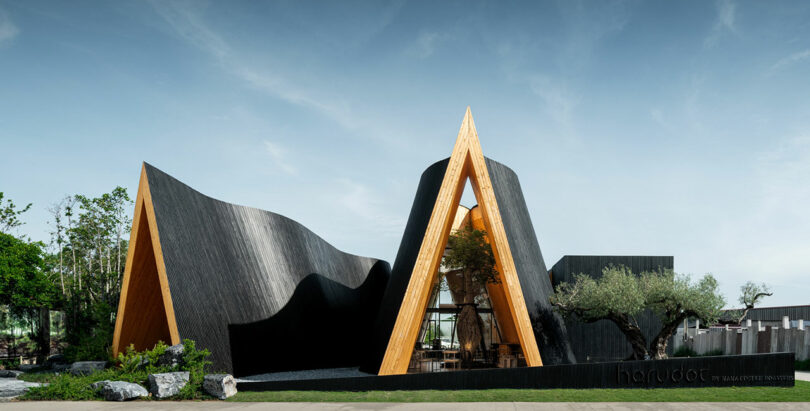
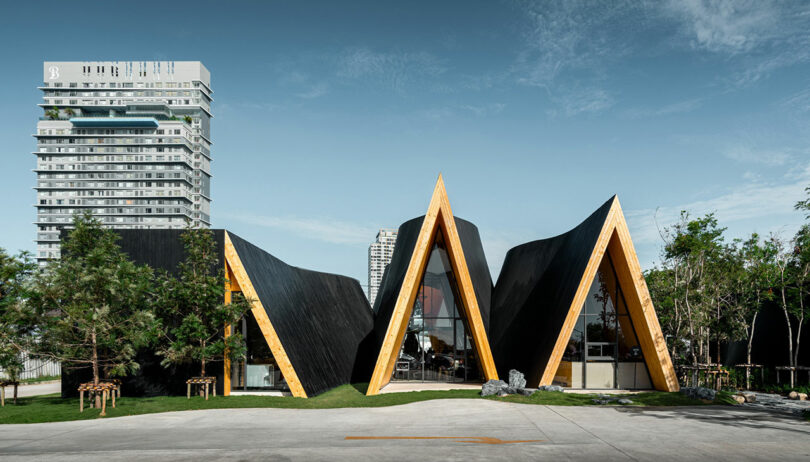



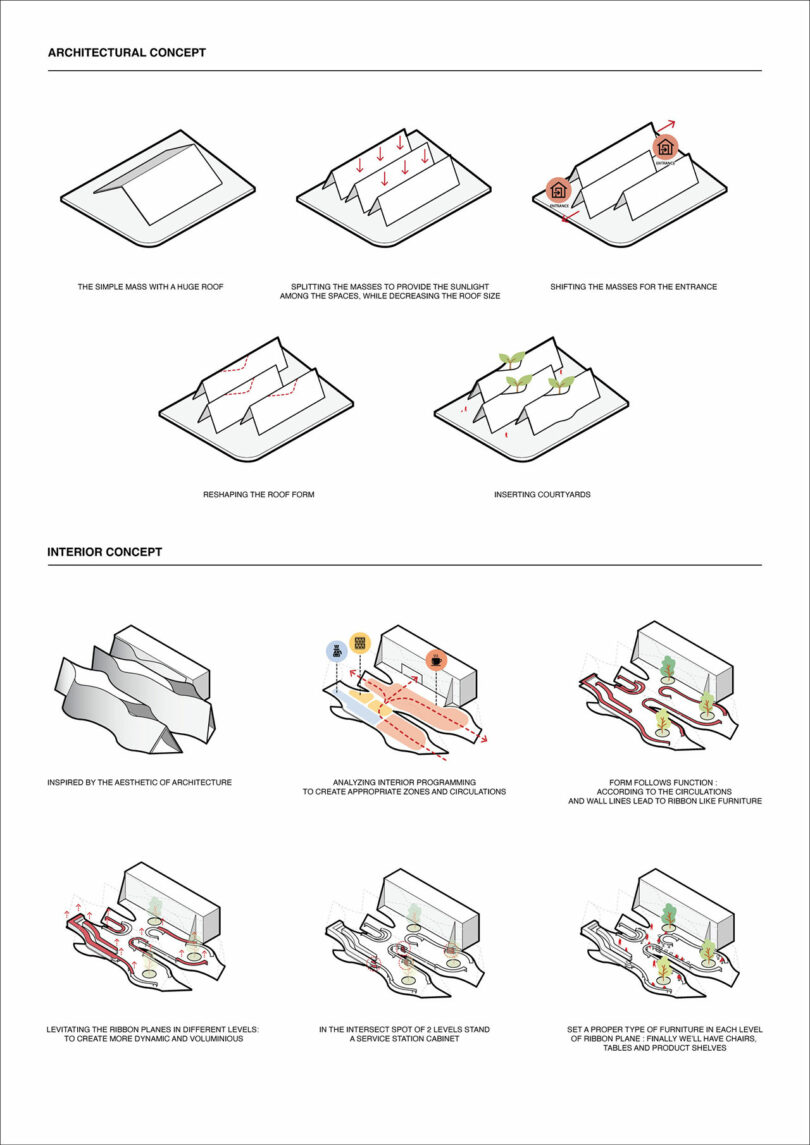
Photography by DOF Sky | Ground.

