Celebrating a century in business, telecommunications company Telefónica has reopened a flagship in Madrid, Spain. Espacio Movistar is housed in a skyscraper completed in 1929 – the city’s first. The retail store not only showcases the brand’s products, it also offers an interactive experience to customers.
Studio Banana reimagined the outlet in collaboration with Design Bridge and Partners. The architects followed a strict renovation process to highlight the heritage building while creating a modern setting which reflects Telefónica’s evolution. “We wanted to recapture the essence of the original space, but also bring in the future,” says Matías Rodríguez, managing director at Studio Banana.
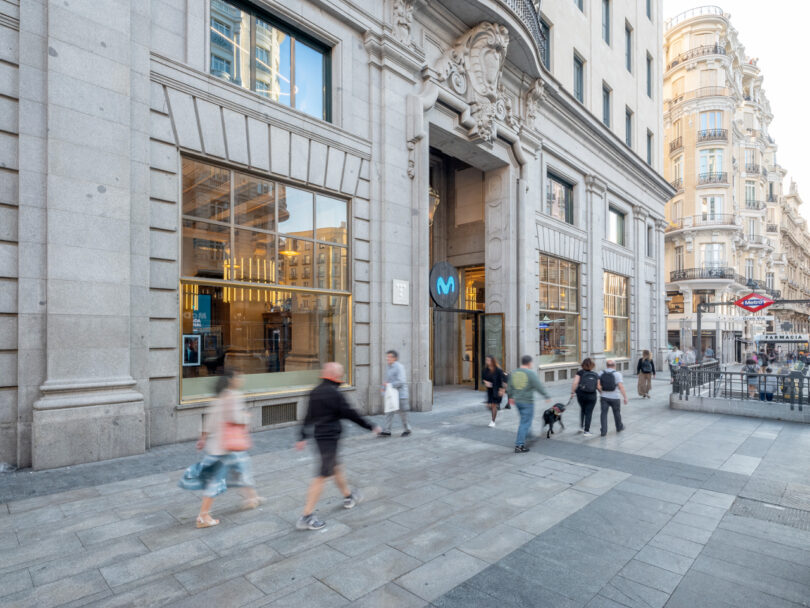
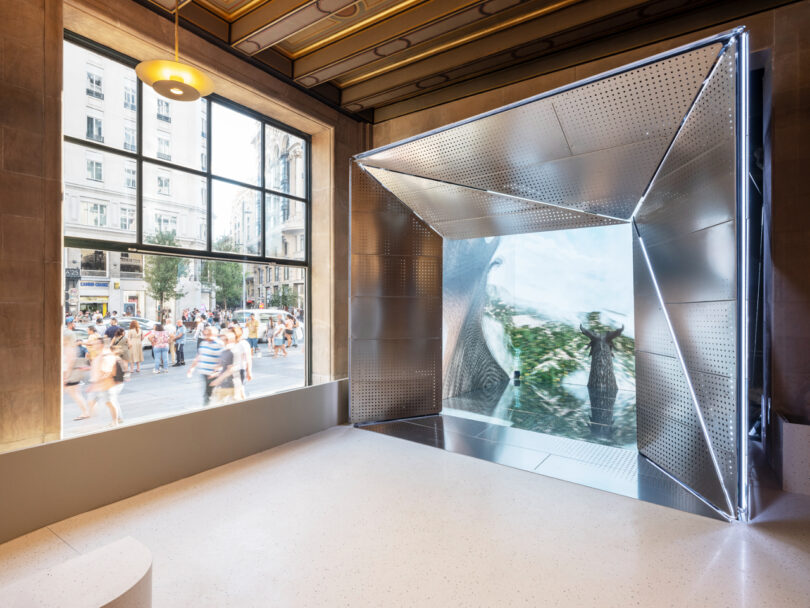
Located on the Gran Vía, a major commercial street, this venue fosters connectivity between Madrid itself and the community, beginning at the ground level with the restoration of the facade. A stainless steel cube sits near the entrance for visitors to enter and view futuristic projections on a high-resolution LED screen.
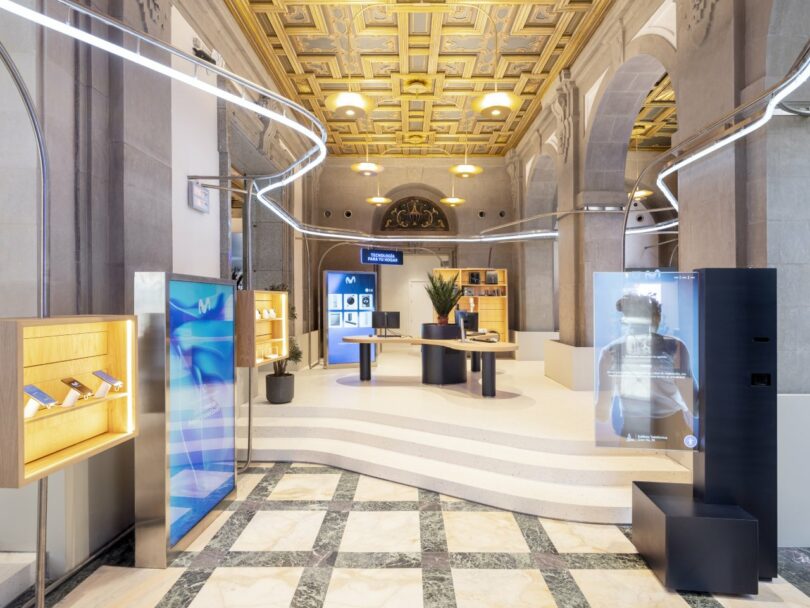
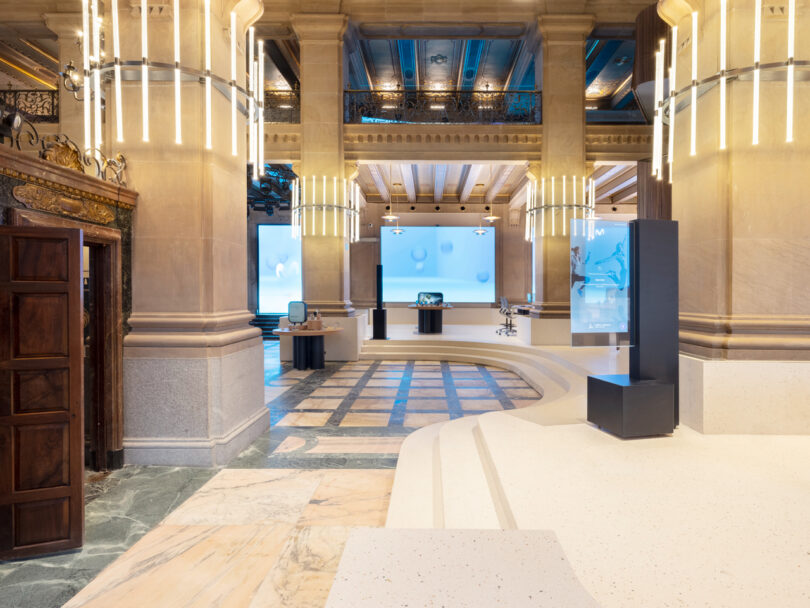
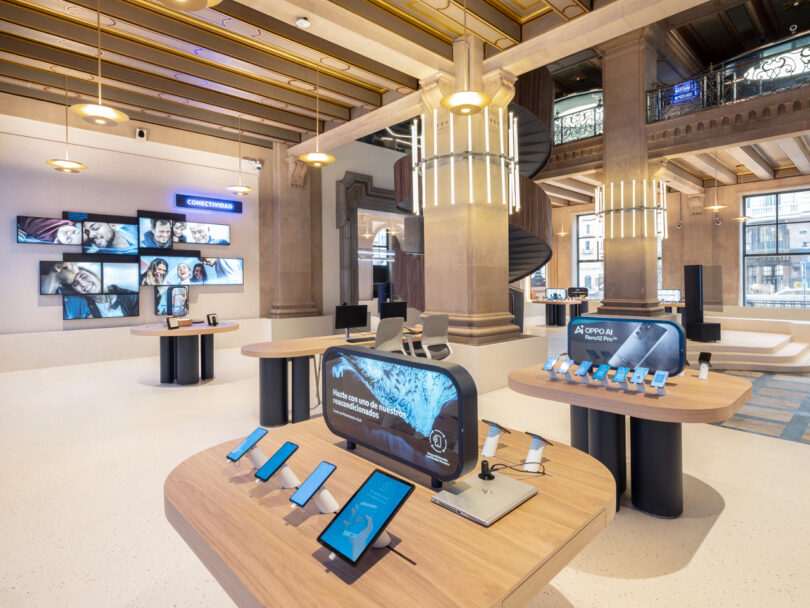
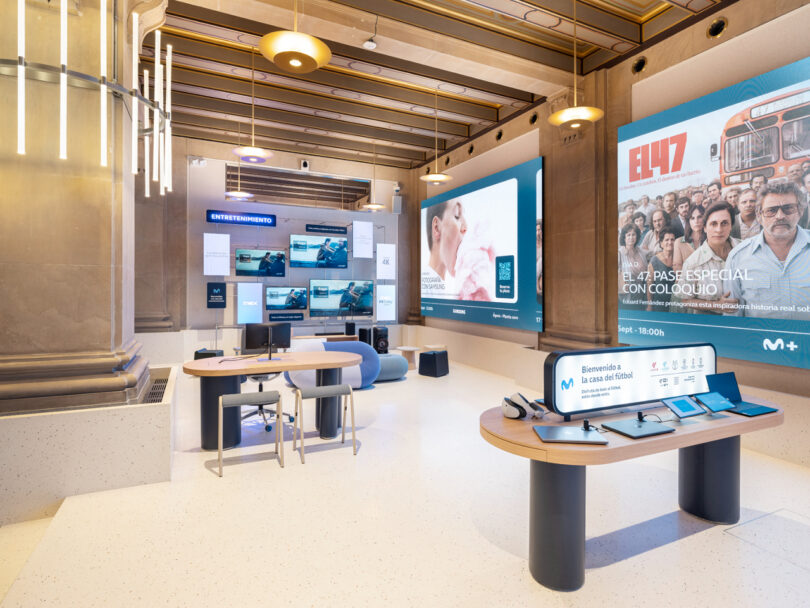
The double-height atrium serves as the heart of this level, used for events and live broadcasts. Visible from the exterior, this vast area invites visitors to explore an array of digital content curated specifically for Espacio Movistar. In the retail zone here, shoppers can compare and purchase the latest devices, from mobile phones to tablets.
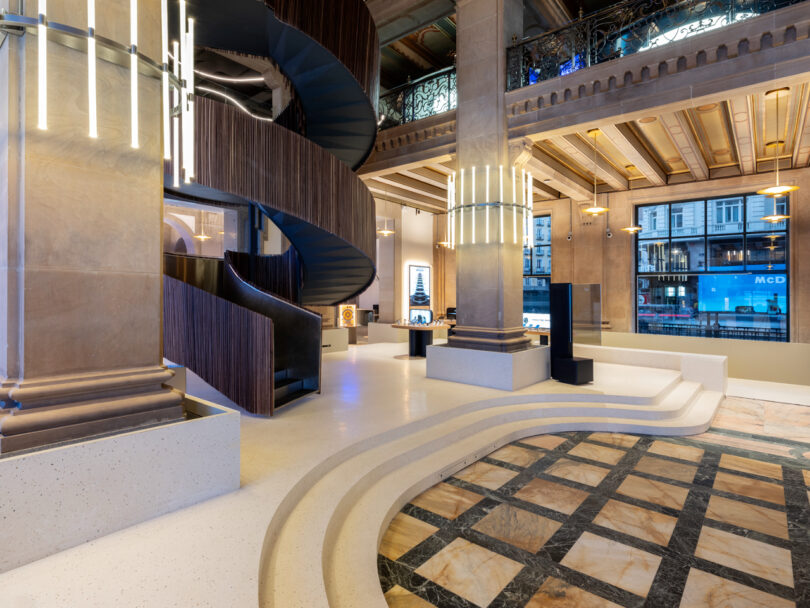
Lustrous marble, previously covered, is now revitalized and polished. Terrazzo forms curved steps and surrounds the base of each column, cleverly hiding wires and electrical components. Small fragments of similar stone in the new flooring match the palette of the original, a mix of cream, emerald, and rust shades. A steel helix staircase, clad in ribbed walnut, leads to the upper level.
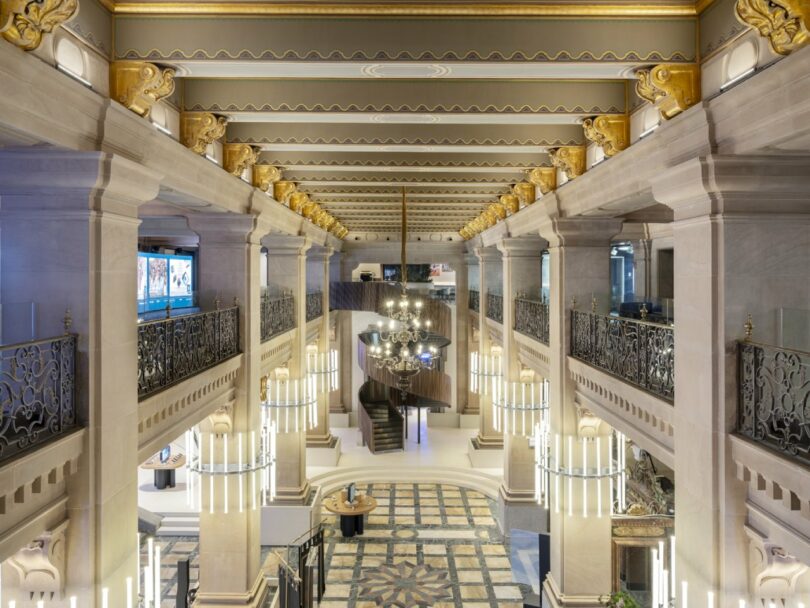
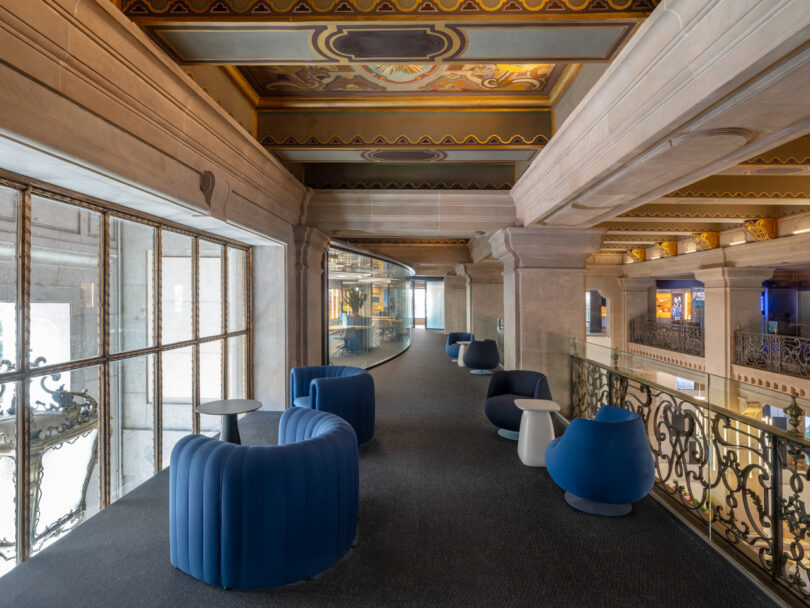
On this floor, there’s an emphasis on entertainment for a younger audience, featuring a range of sections for activity. Today’s influencers, whether famous or fledgling, can book one of two clear bubble pods to record or take selfies. The gaming area allows enthusiasts of all ages to play on video consoles or try on virtual goggles. Lighting reminiscent of Tic-Tac-Toe, in bold X and O shapes, adds a playful touch to the ceiling.
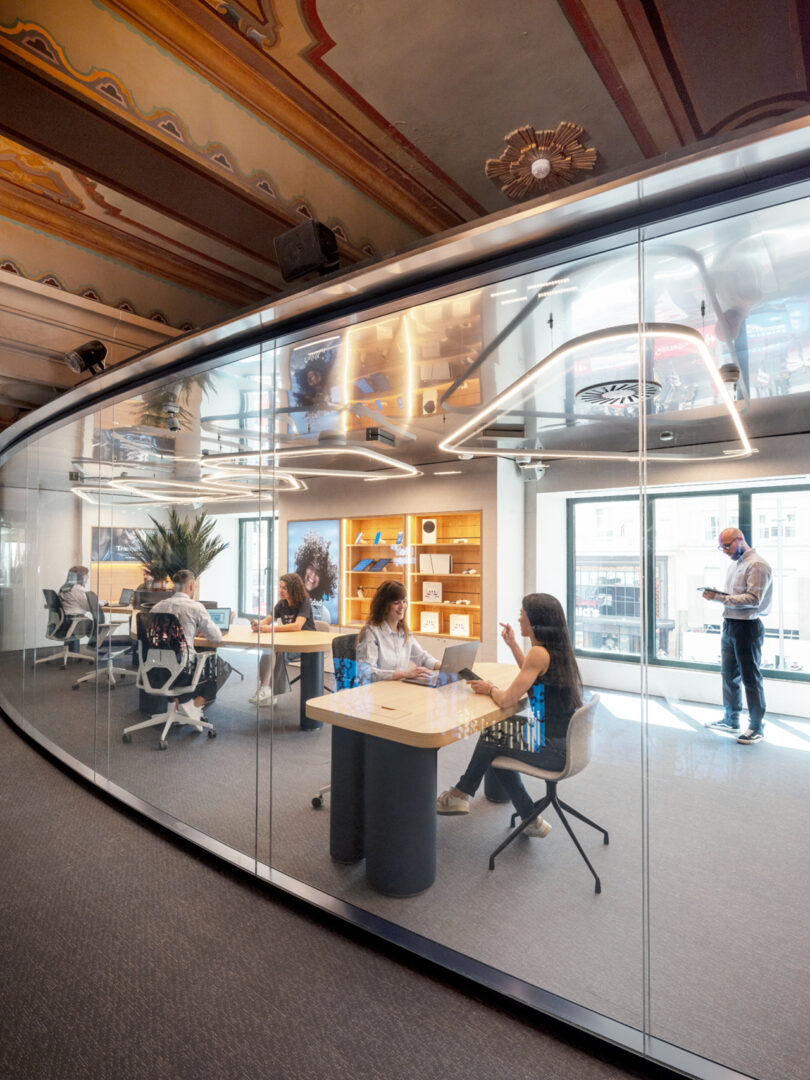
Branded apparel and gear is displayed gallery style, a micro shop-in-shop that catches consumers’ eyes as they pass by. There is even a theater for special screenings of the Movistar division’s streaming television shows and movies.
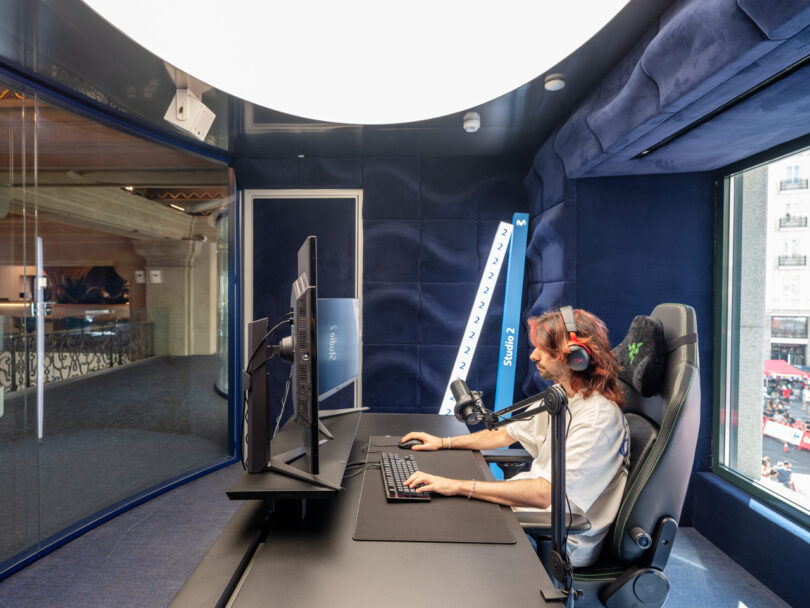
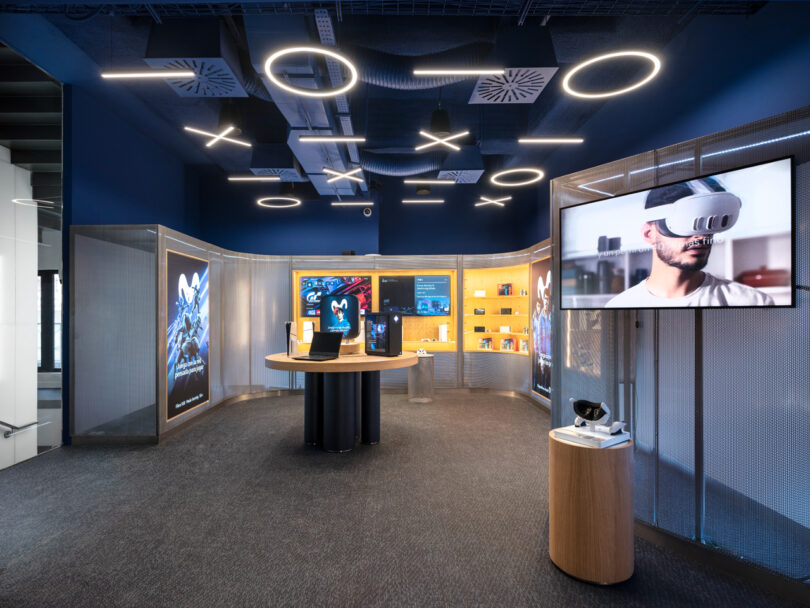
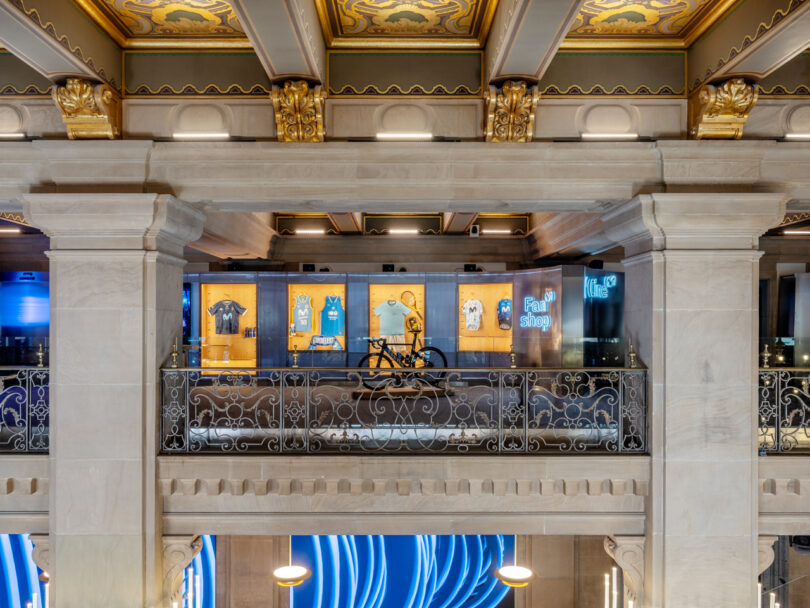
The design of the flagship highlights the vital role the corporation plays in that continuing story. “Telefónica’s legacy is unique, and they are still pioneering,” notes Rodríguez. “The renewal of the building and this store is a statement, a hint of what’s to come.”
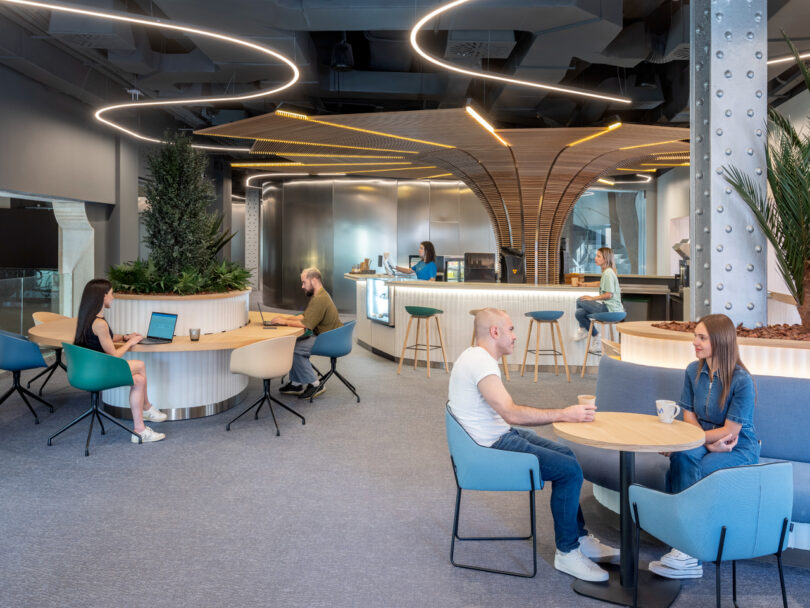
Framed by an organic wooden pergola, the café doubles as a comfortable co-working space. People can enjoy food and beverages before heading to the Telefónica Foundation Museum. With both permanent and rotating exhibits, visitors can learn about how communication and its changing technology has shaped Spain’s culture and economy.
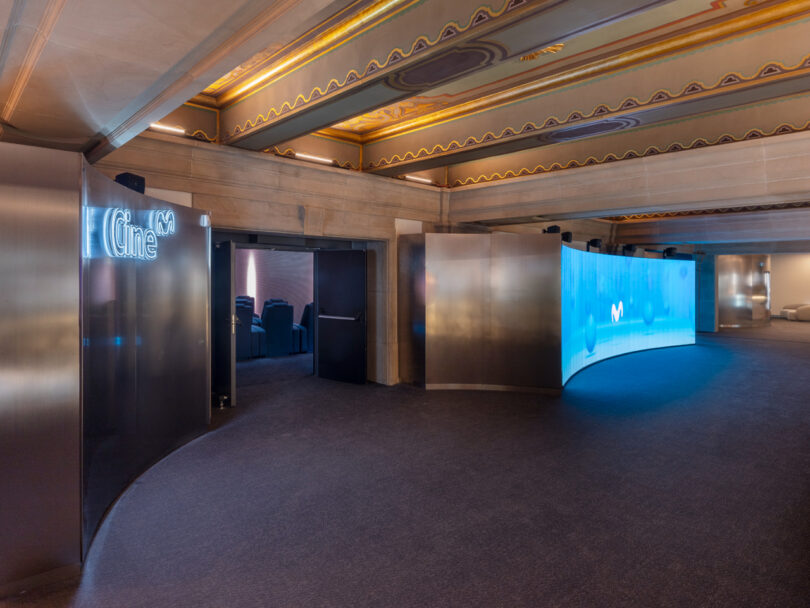
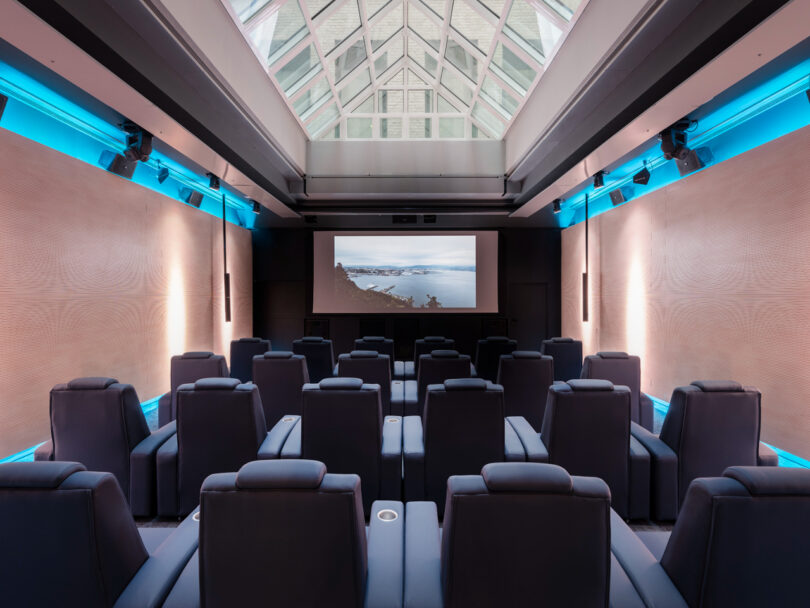
To learn more about the collaborators behind the project visit studiobanana.com and designbridge.com.
Photography by Juan Baraja.

