Situated in Bangkok, Thailand within the serene enclave of Bang Kachao, The Nest is a riverside residential project that redefines the relationship between architecture and its natural surroundings. Designed by The Collective Studio Co., Ltd., this 4,305-square-foot residence embodies a respect for its environment while offering a playful, curvy living space.
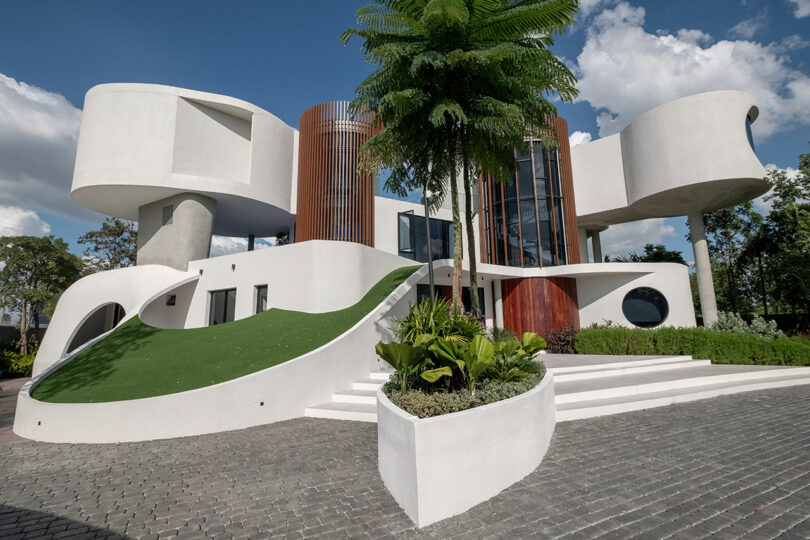
The Nest draws inspiration from the idea of a “nest,” symbolizing a home that is both a refuge and a part of the natural world. This concept is brought to life through a design that seamlessly integrates with the lush landscape of Bang Kachao, often referred to as the “green lung” of Bangkok. Positioned near the Chao Phraya River, the futuristic residence takes full advantage of its verdant surroundings, creating a peaceful retreat that feels both intimate and expansive.
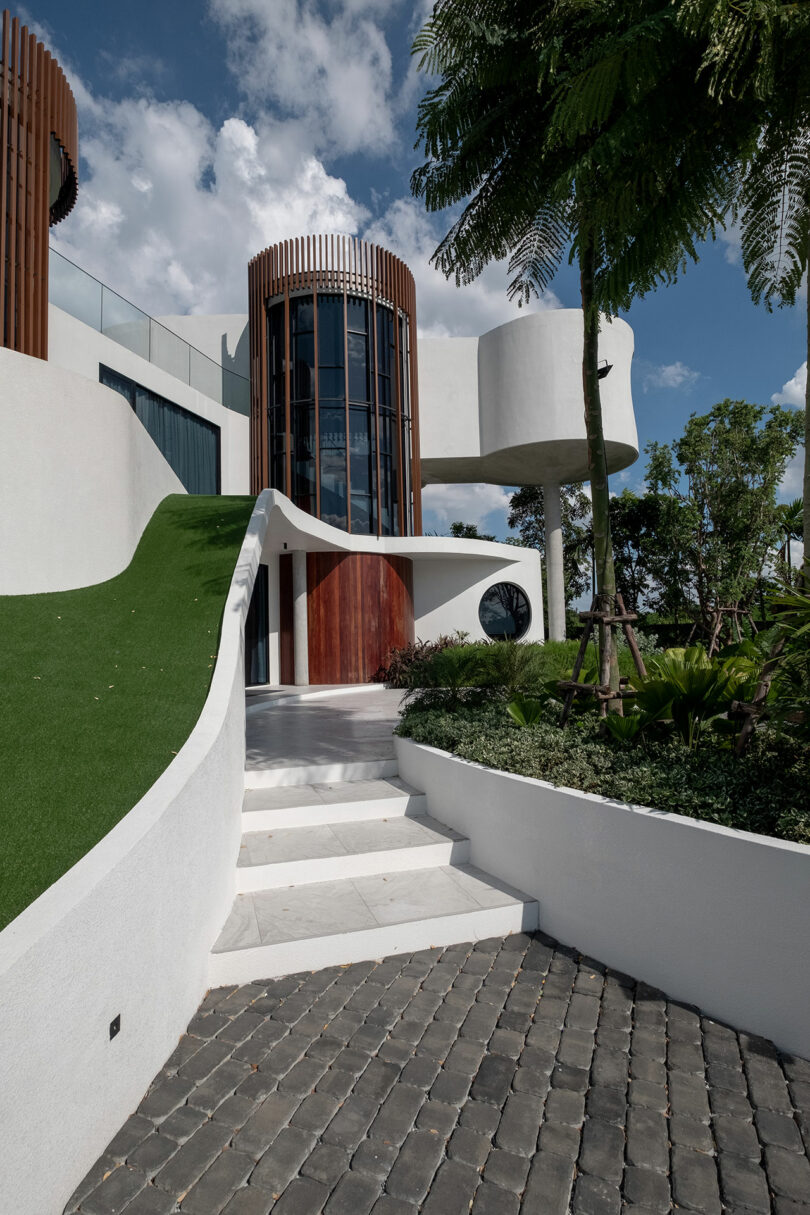
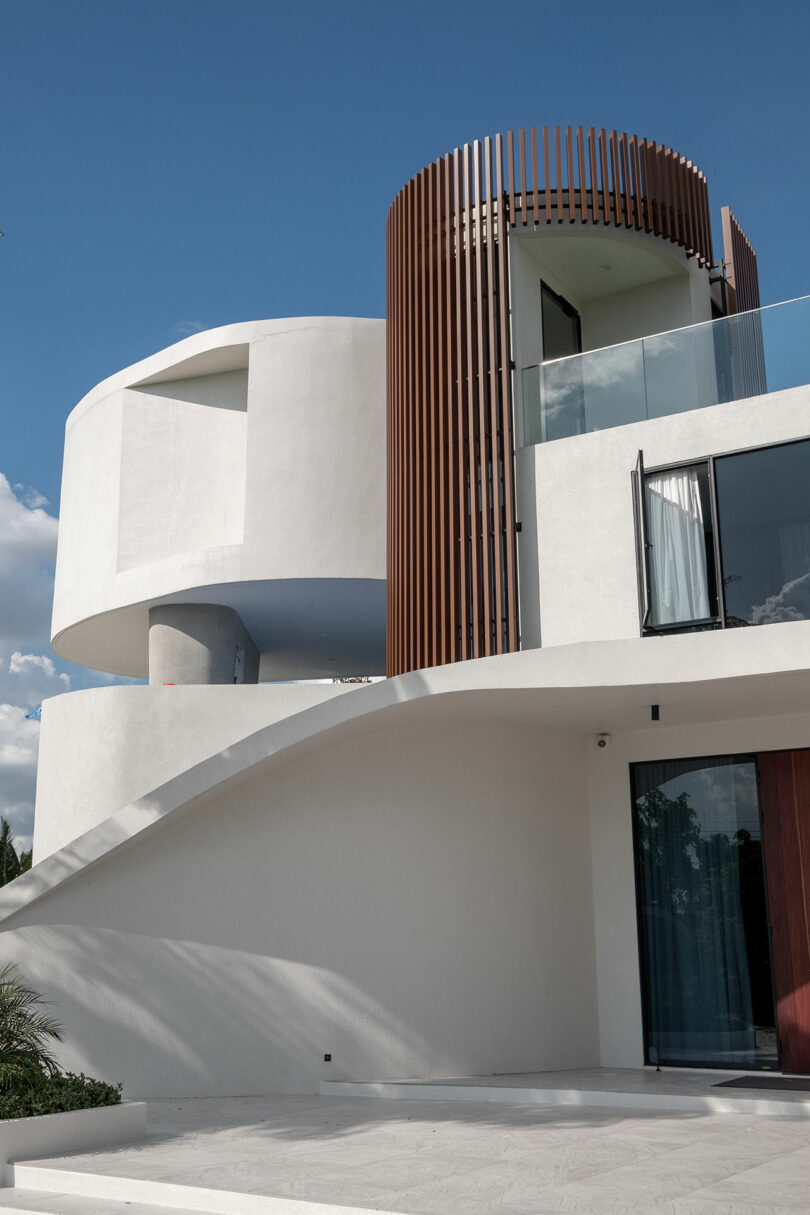
Legal constraints, including a height limit and setback requirements, guided the architectural approach. The building is centrally positioned on its riverside plot, with its form emerging organically from the ground, echoing the natural growth of a tree. This central placement not only respects the site’s natural contours but also allows for a gradual rise from the entrance to the main living areas, enhancing the feeling of being welcomed by the landscape.
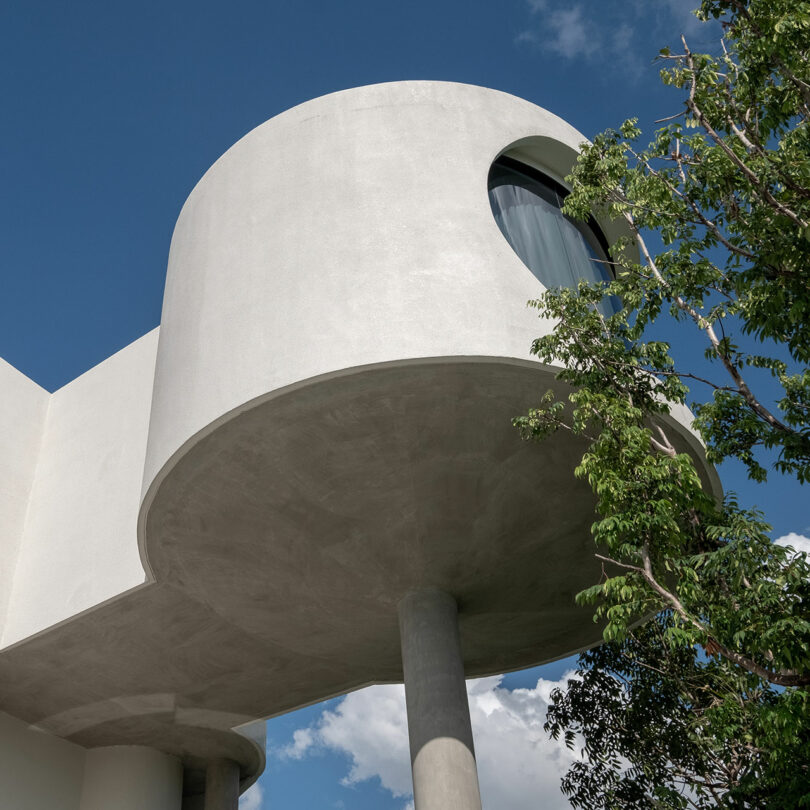
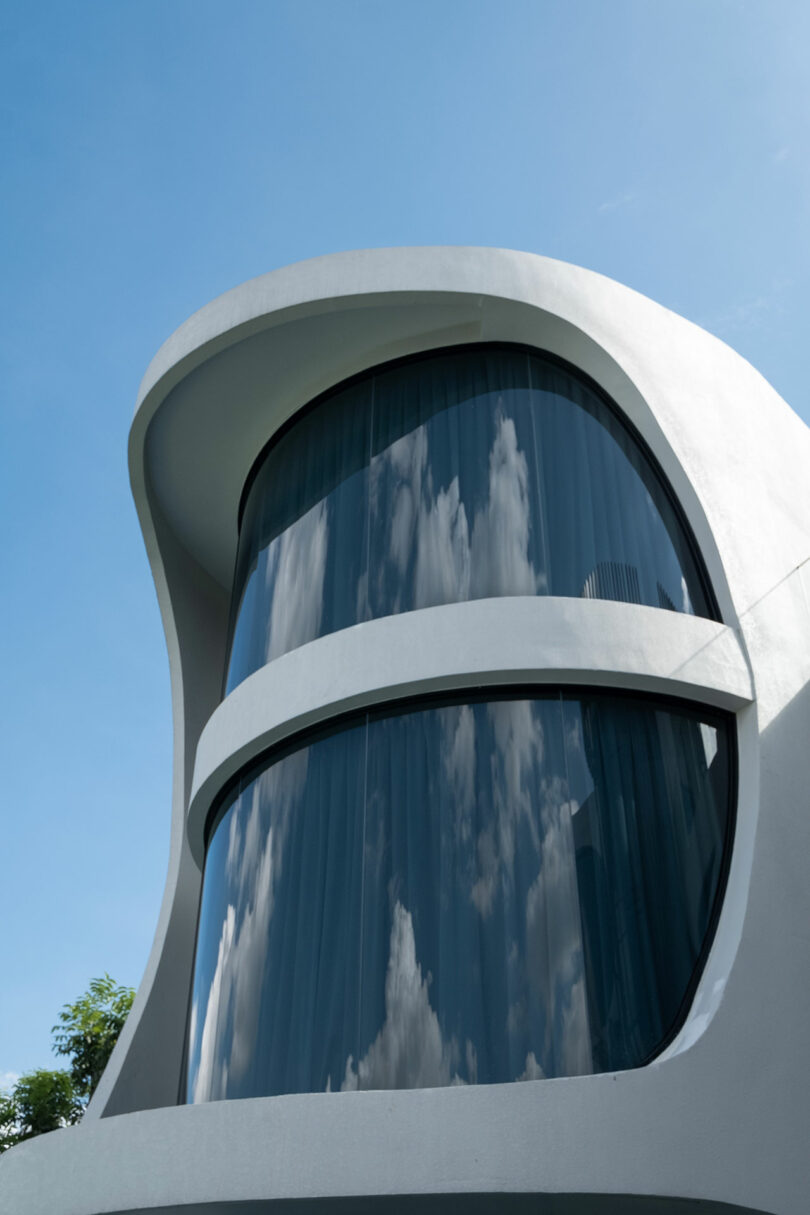
The residence is separated into two wings connected by a spacious ground floor hall. The east wing hosts an open plan living space that flows from the indoors to the outdoors, with a dining area that extends onto a balcony overlooking the river. In contrast, the west wing is dedicated to service areas, including the kitchen and bathrooms, ensuring that functional needs are met without compromising the aesthetic integrity of the home.
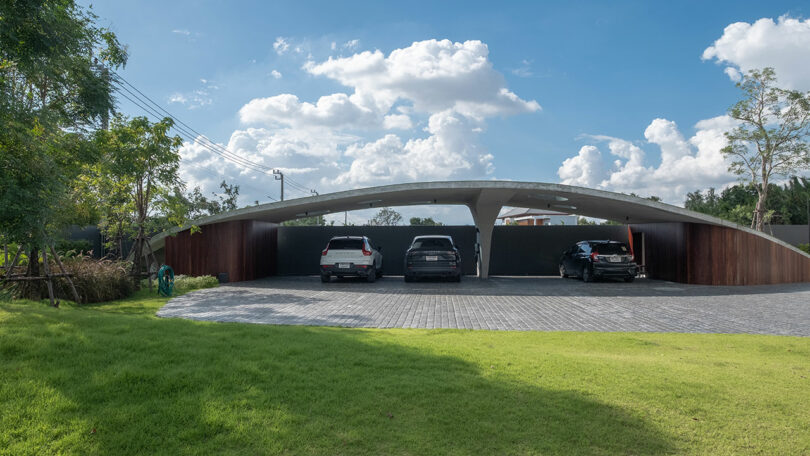
The garage, with its elevated concrete structure and modern-retro roof design, adds to the project’s architectural narrative. Circular skylights create playful patterns of light and shadow, while the roof, covered in artificial grass, extends the green expanse of the lawn.
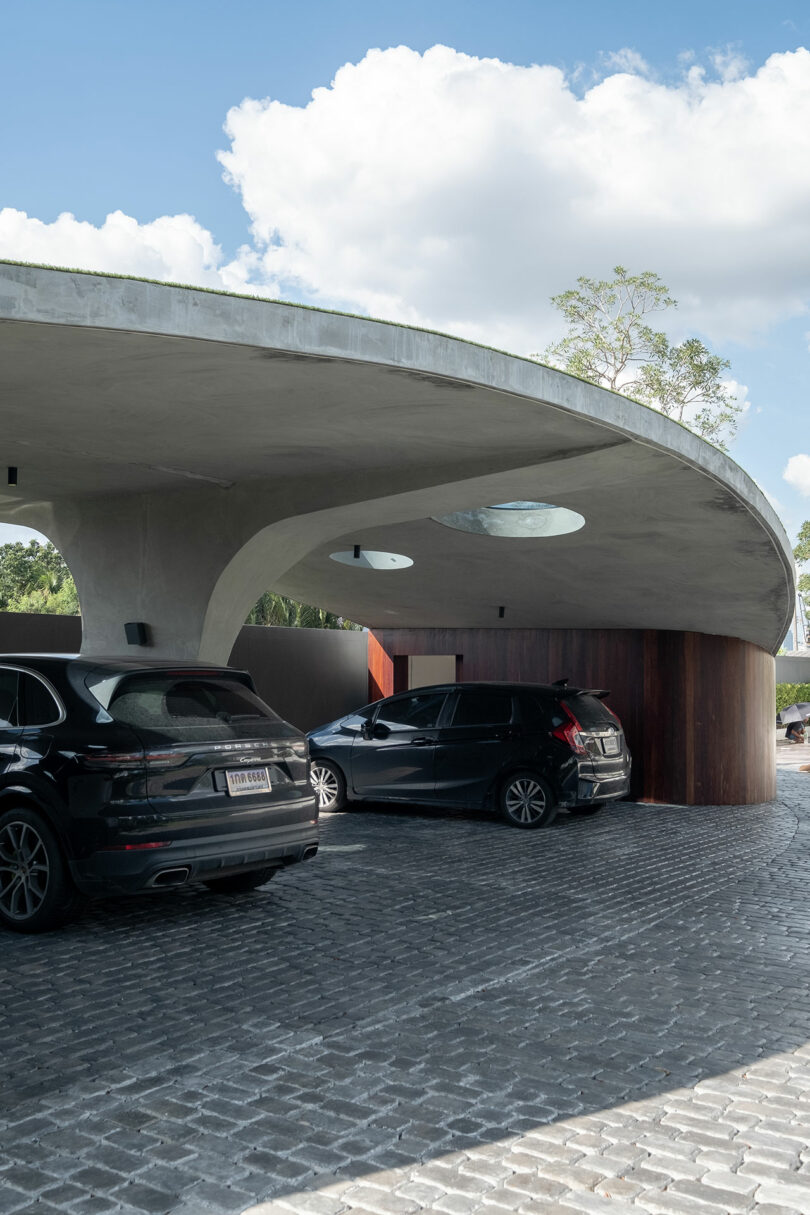

The Nest’s design emphasizes both relaxation and entertainment. A wooden deck terrace serves as a hub for social gatherings, complete with a vertical garden that provides natural cooling. The design of the swimming pool, which mirrors the curves of the building, offers privacy while maintaining views of the river, creating a serene oasis for residents.
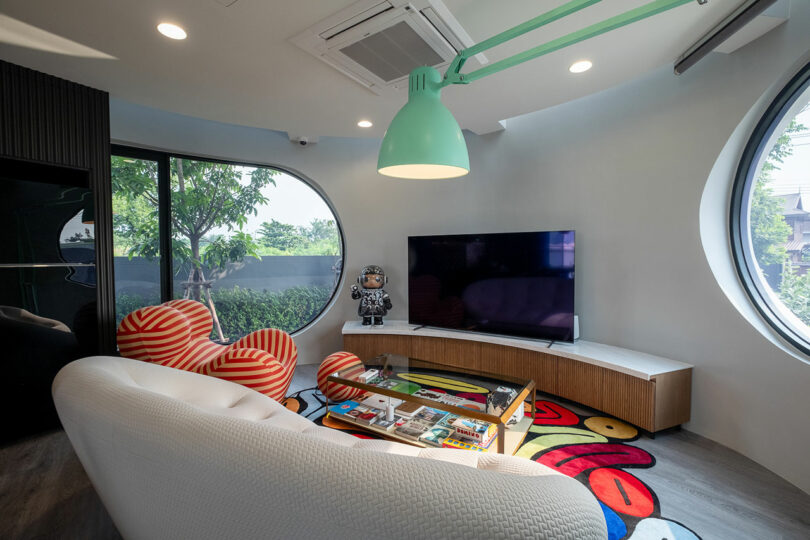
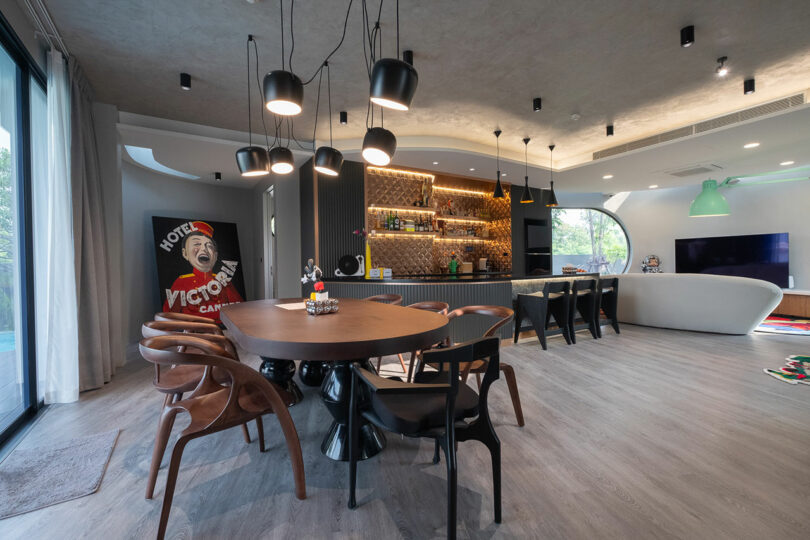
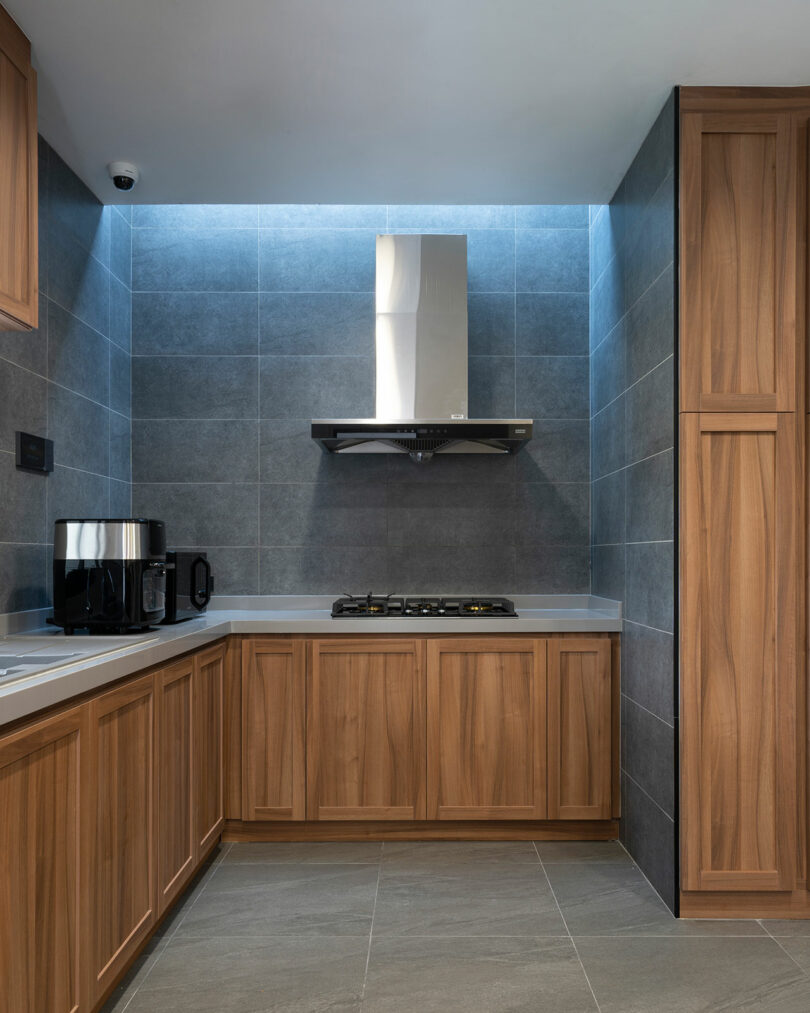
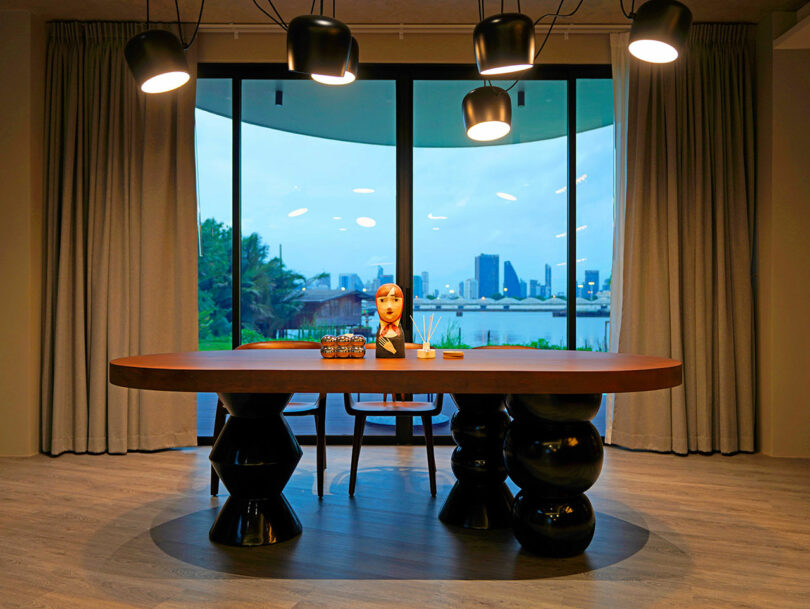
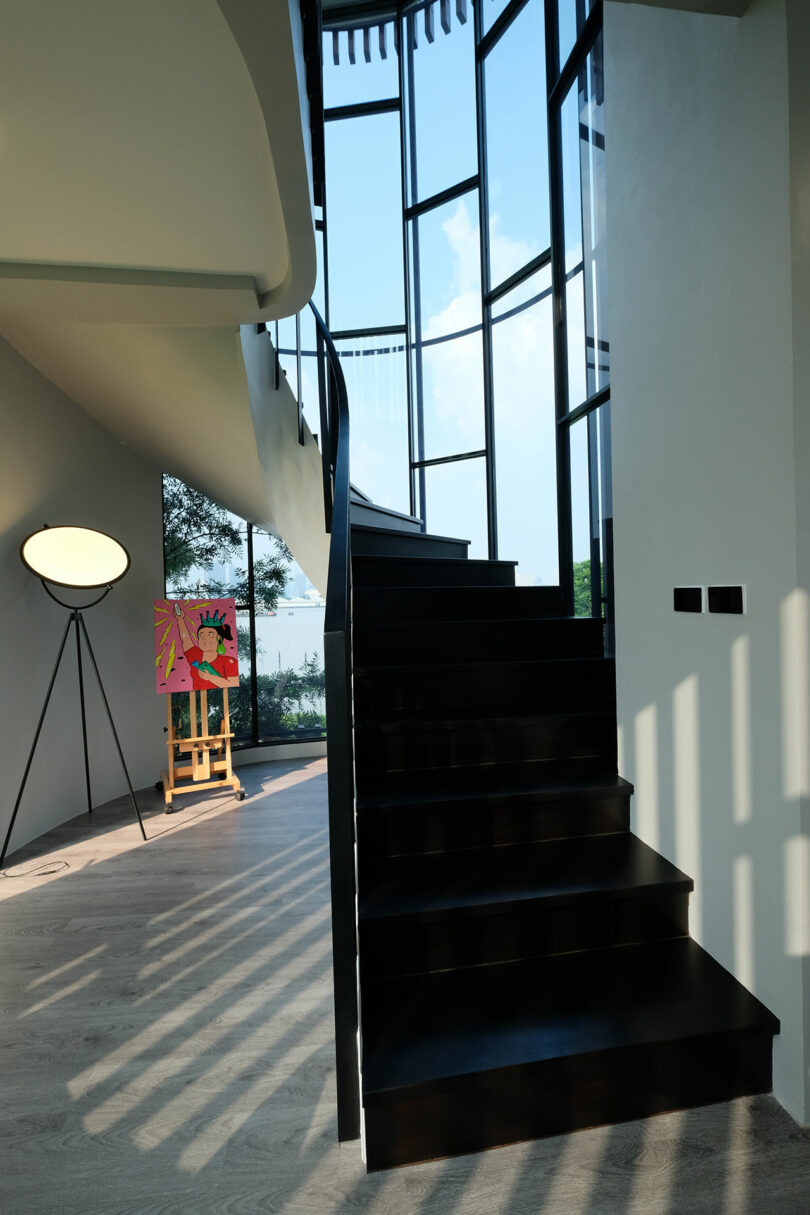
A striking double-sided spiral staircase, outfitted with aluminum wood-patterned slats, serves as a central element, connecting the various floors while controlling sunlight and maintaining a flow of natural light throughout the interior. This staircase leads to the second floor retreat, where a cylindrical bedroom offers panoramic views, creating a tranquil space that’s visually connected to the outdoors.
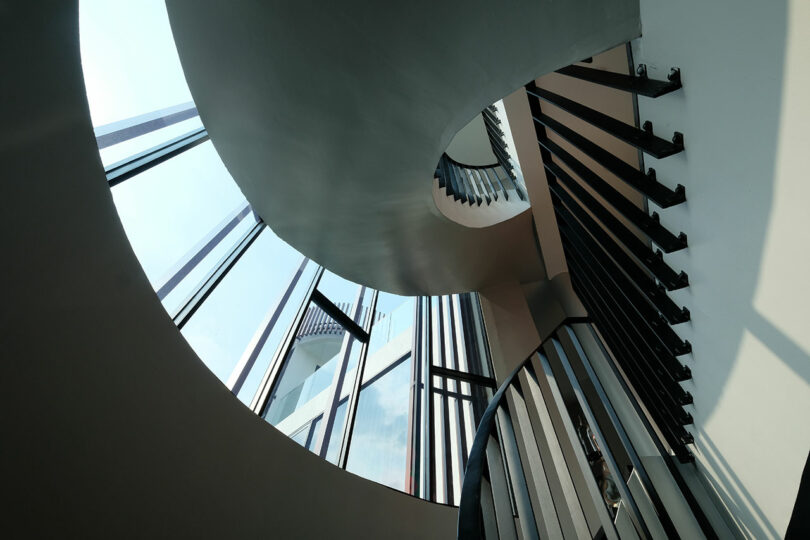
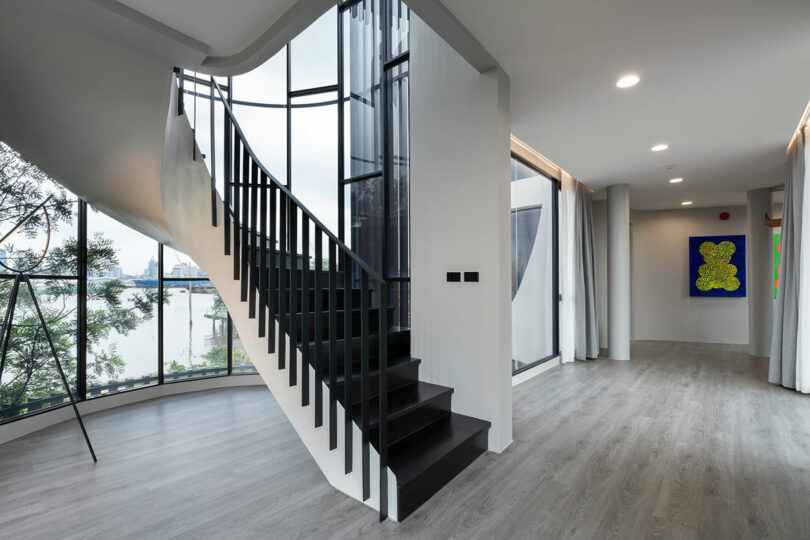

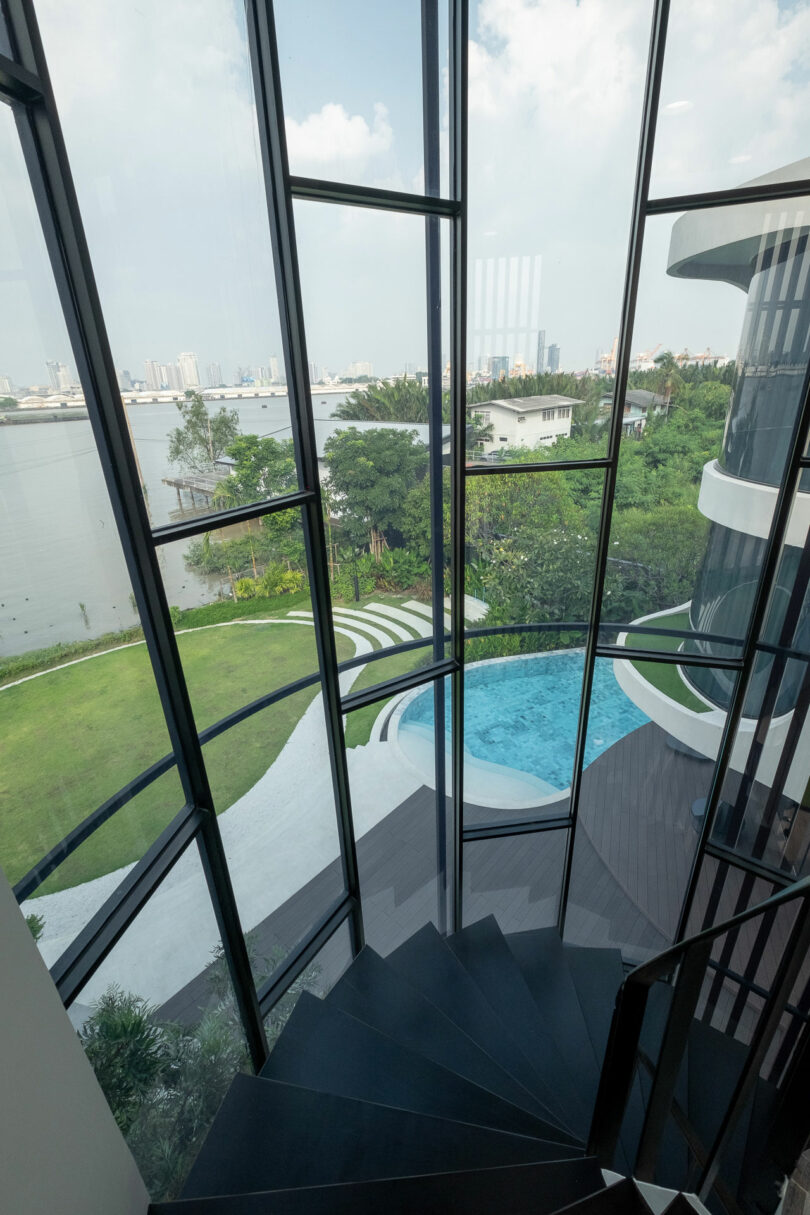
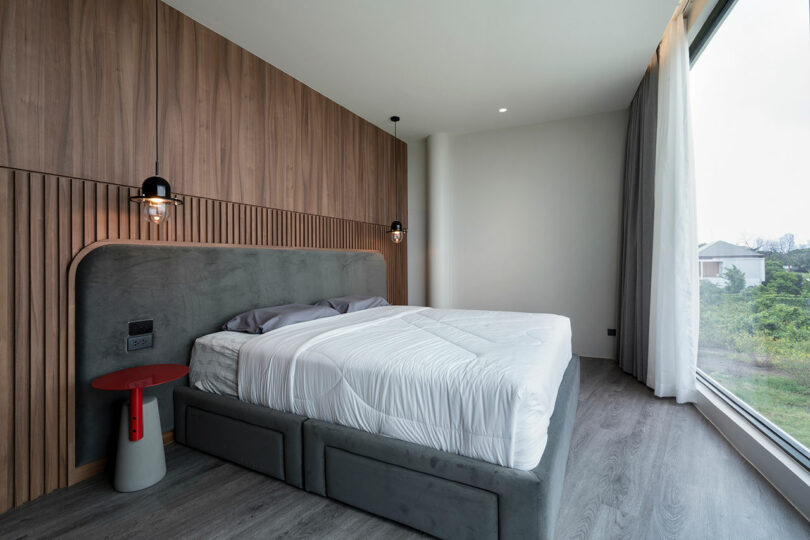
The third floor is dedicated to the primary suite that continues the theme of curvilinear forms, with the bedroom offering sweeping views of the river through a curved glass wall. A walk-in closet and a bathroom with a circular skylight add to the sense of privacy and elegance, creating a space that feels luxurious.
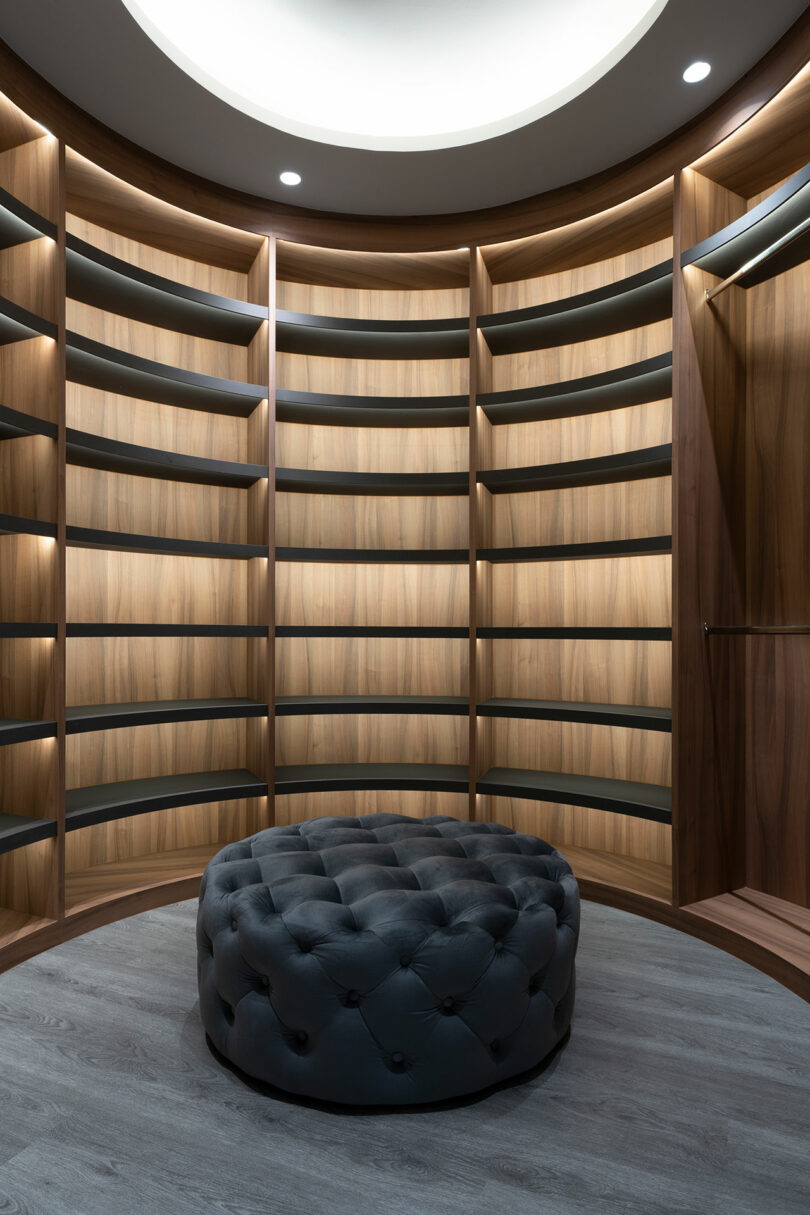
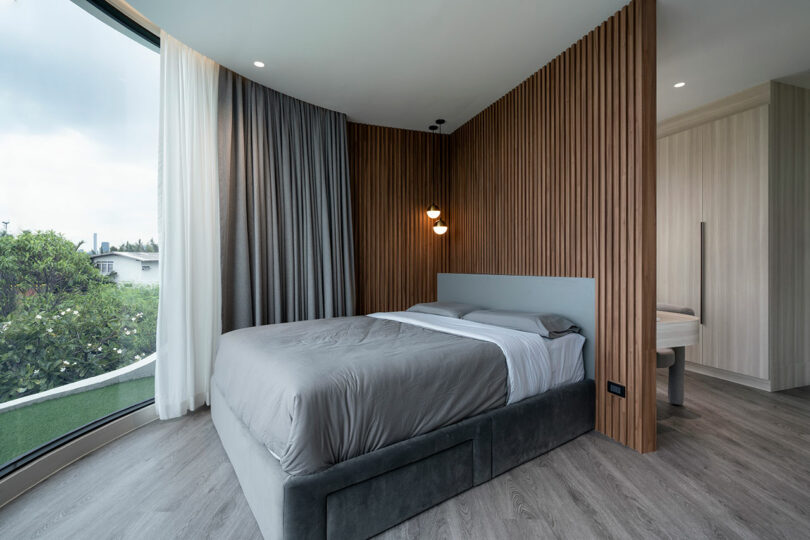
Additional bedrooms in the east wing are designed with equal attention to detail, each offering unique perspectives of the surrounding landscape, whether facing the river or the garden. The architectural design makes extensive use of geometric forms, with cylinders and rectangles creating a dynamic interplay of shapes that is both visually striking and functionally efficient.
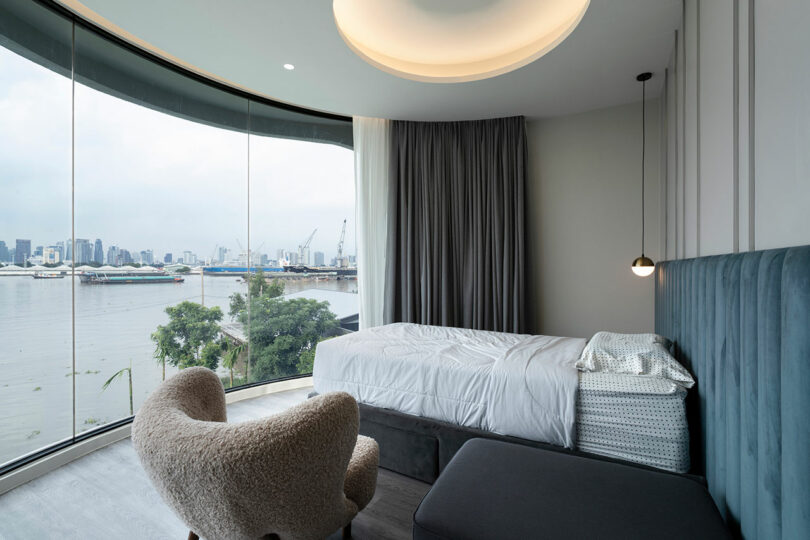
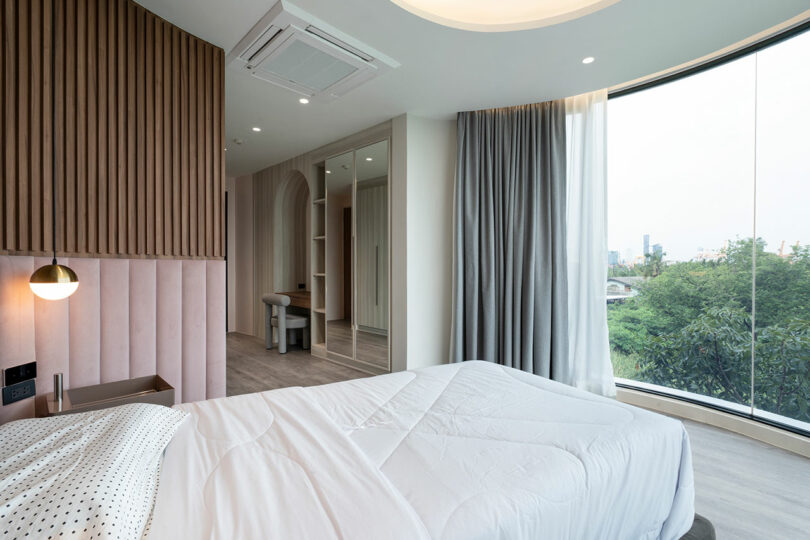
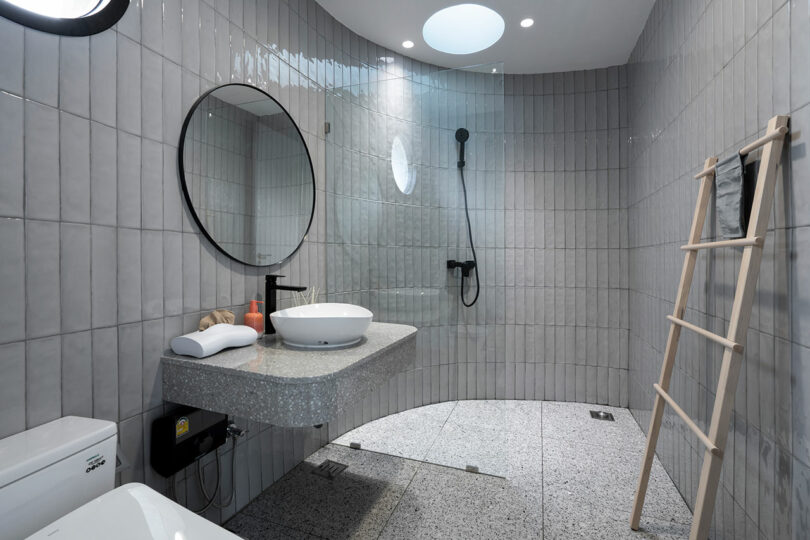
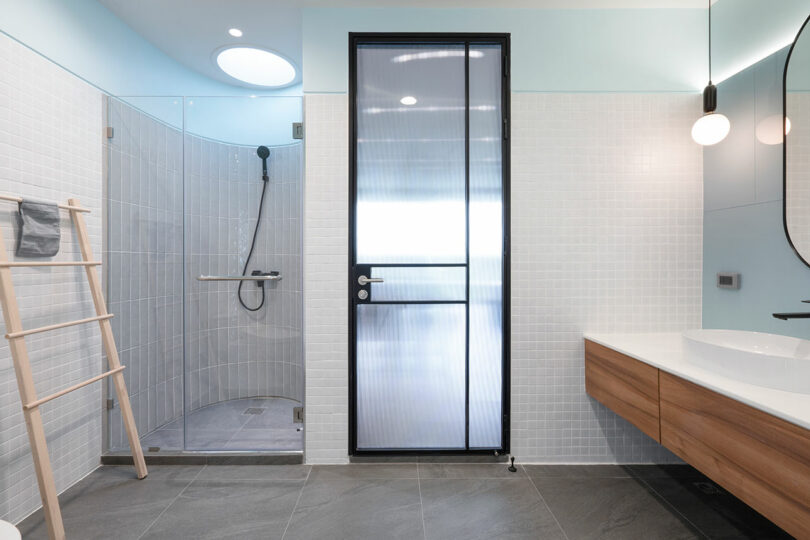
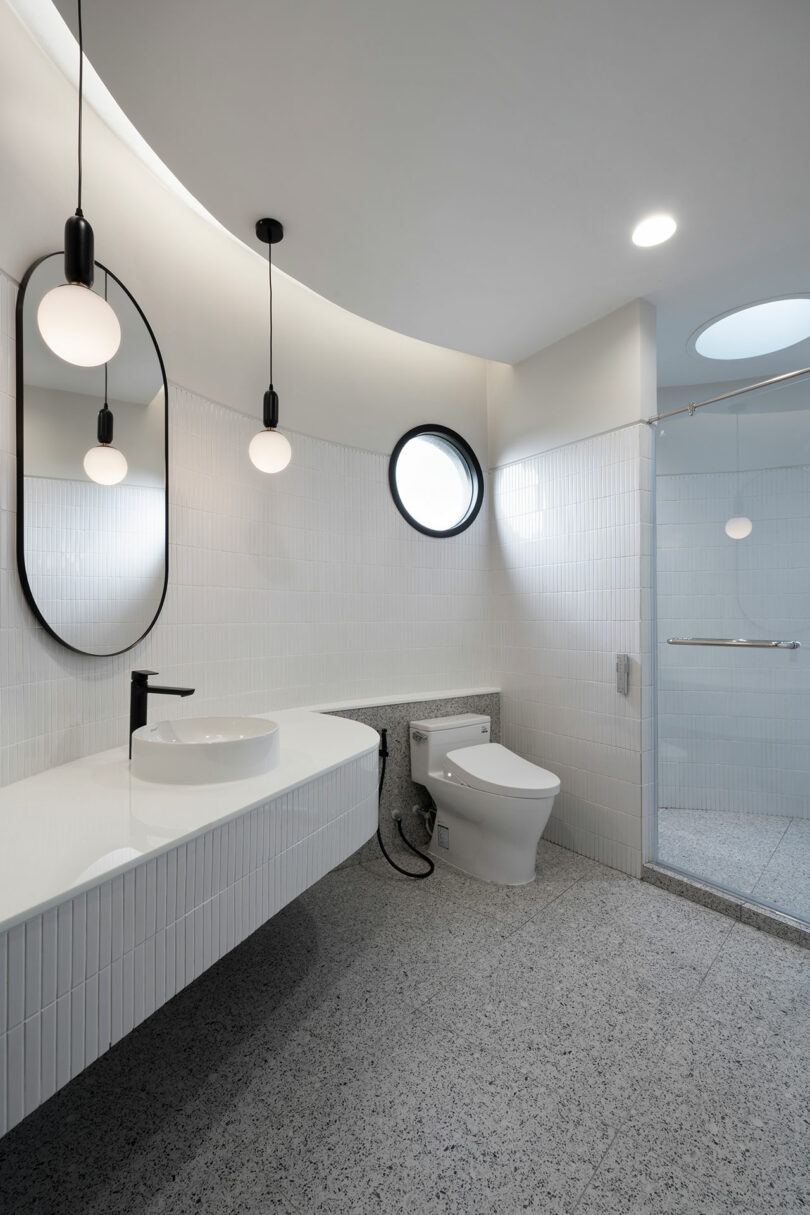

The landscape design is an integral part of The Nest’s overall concept. Trees and greenery are used not only to frame the building but also to enhance the privacy of its occupants. The riverside area is transformed into a multifunctional space for recreation and relaxation, with polished stone benches that appear to rise naturally from the ground, creating a continuous, flowing connection between the building and its location.
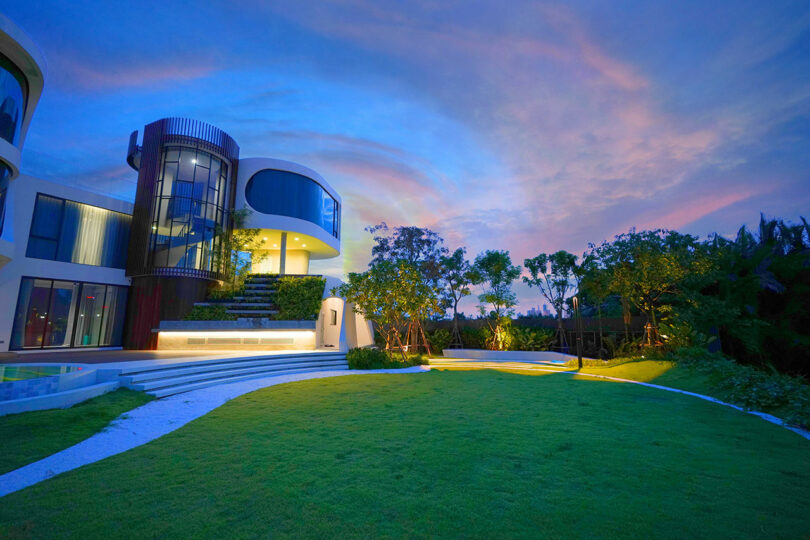
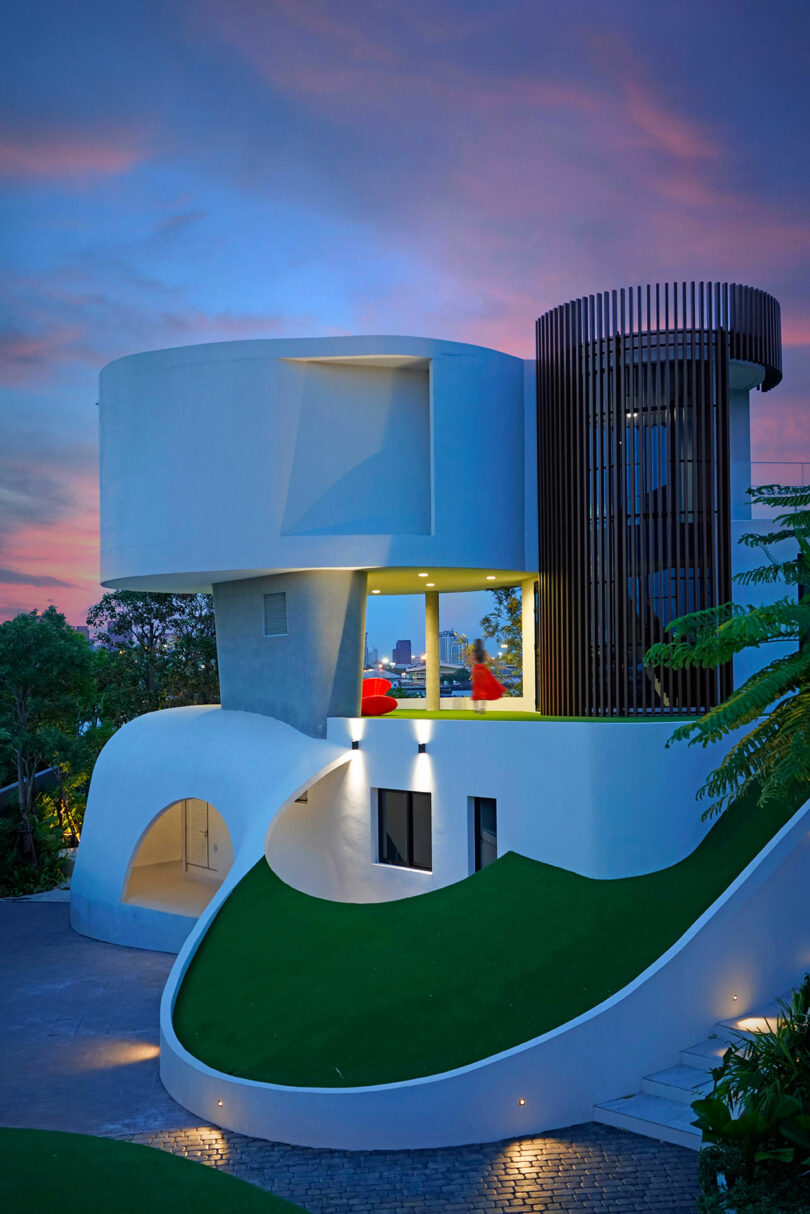
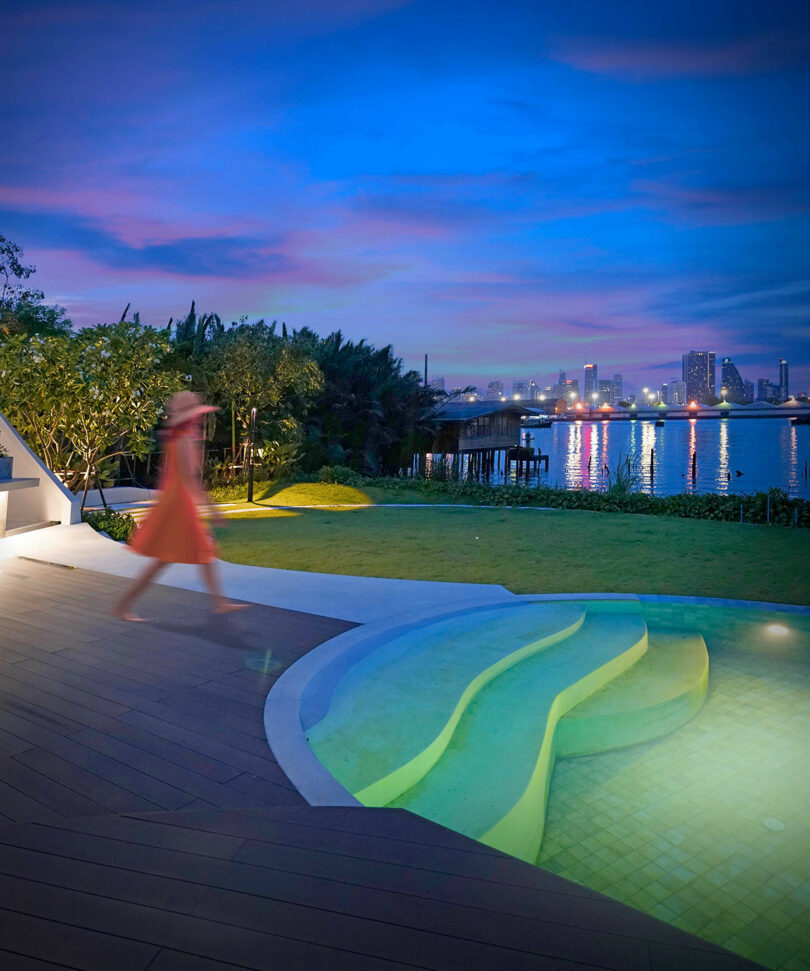
For more information on The Collective Studio Co., Ltd., head to ctstu.com.
Photography by Mr. Kopchai Limpanataywin & Mr. Saharath Sawadatikom.

