Standing atop a cliff overlooking Mexico’s Pacific coast, a visitor might easily miss the Four Seasons Resort Tamarindo at first glance, which is precisely the point. The resort’s remarkable architecture, conceived by an alliance of Mexico’s most distinguished design firms, seems to emerge from, and then dissolve back into the landscape – a contemporary interpretation of the region’s architectural heritage that speaks to both preservation and presence.
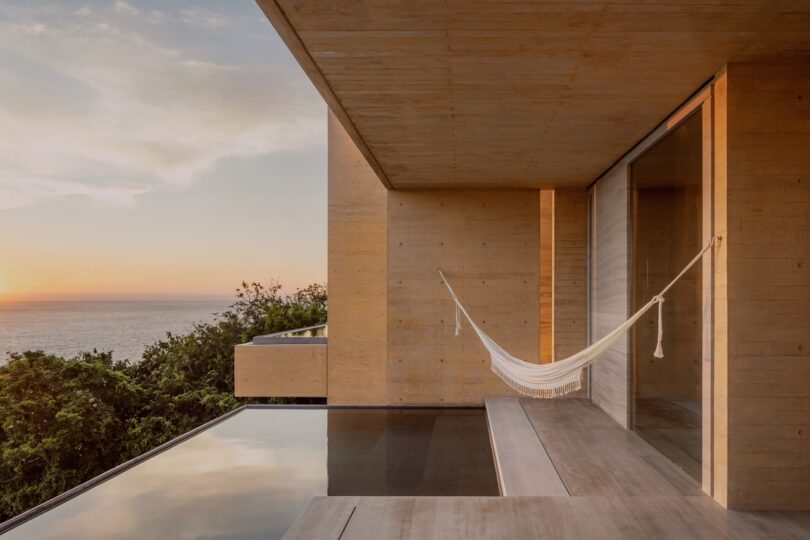
At the heart of this 157-room resort lies a dialogue between built environment and natural terrain. The collaborative team of Victor Legorreta, Mauricio Rocha, and Mario Schjetnan studied the land’s undulations with archaeological precision, positioning structures along the natural contours of cliffs that hang 300 feet above the ocean. This approach echoes the site-sensitive principles of Luis Barragán’s mid-century works, yet pushes further into their ecological commitment to rewild the 3,000-acre natural reserve.
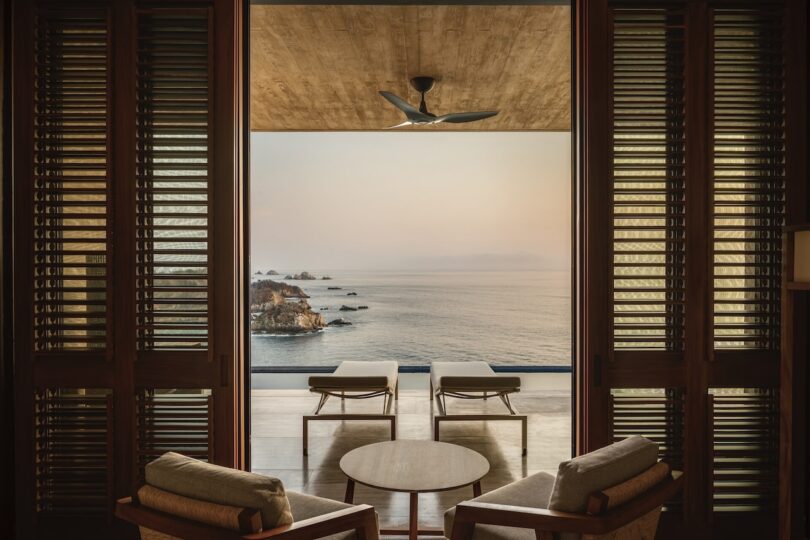
Rather than merely importing luxury finishes, the designers engaged deeply with Mexico’s rich artisanal traditions through partnerships with organizations like Taller Maya and Ensamble Artesano. The results are seen in the henequén fiber laundry hampers from Xcanchakán, Mayan cream stone bathroom accessories, and cotton hammocks handwoven by women artisans from Yaxunah. These elements not only decorate, but sustain traditional craft economies while creating authentic connections to place.
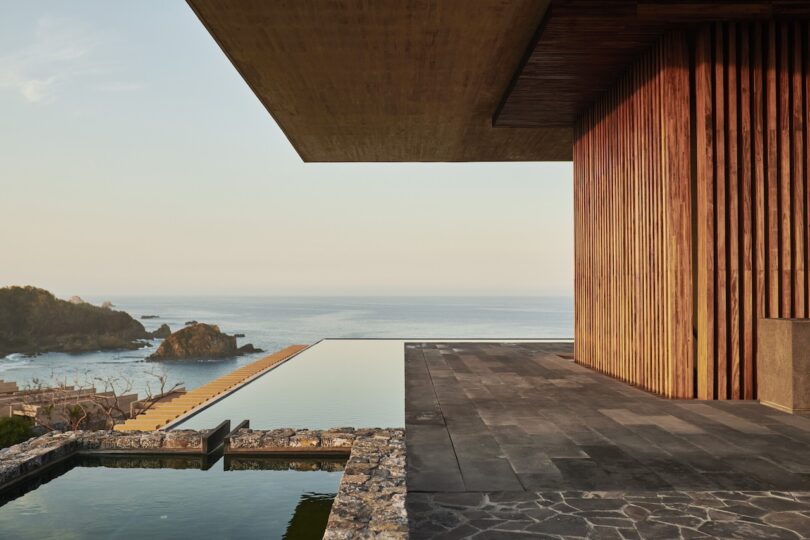
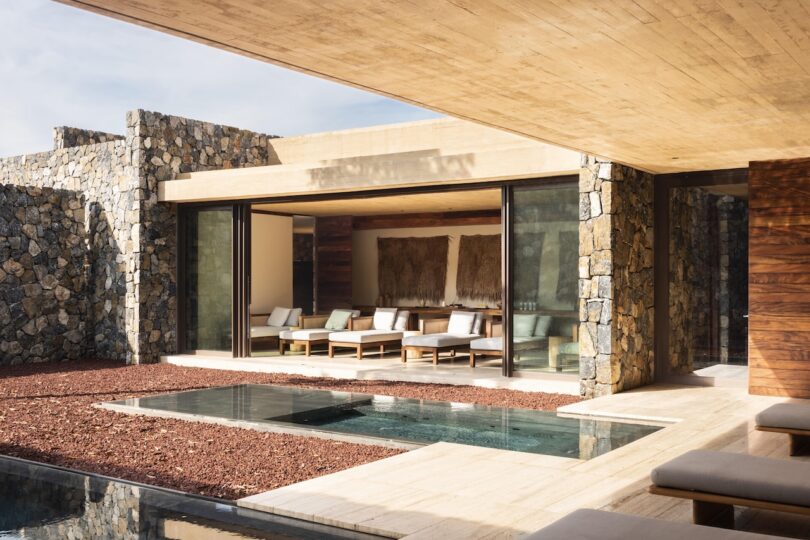
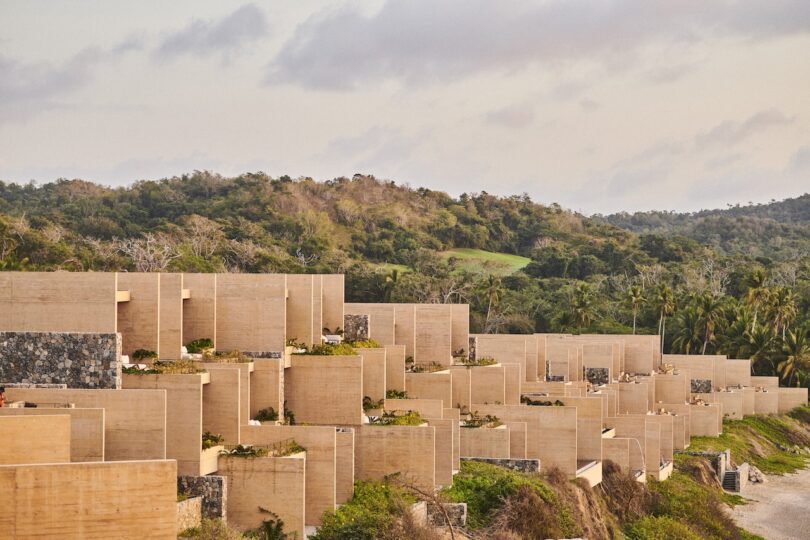
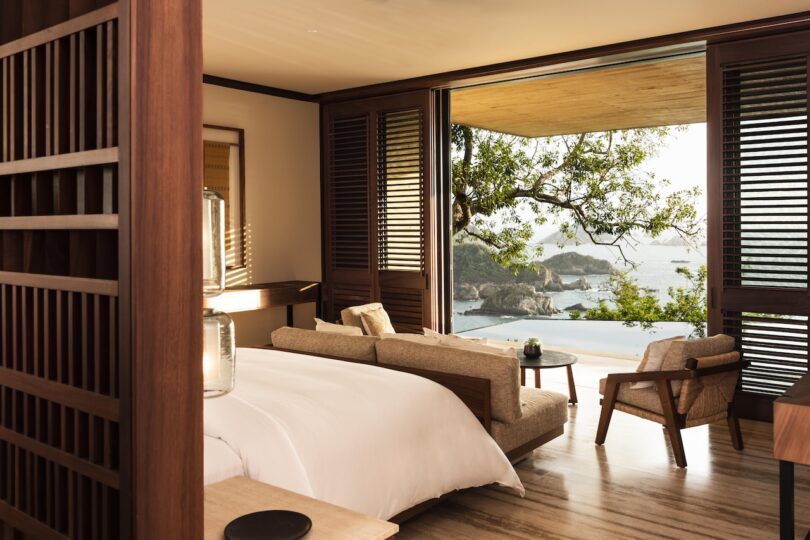
The wellness complex features a 31,215-square-foot space where Oaxacan red clay walls and volcanic stone create a powerful material presence. The designers anchored the space with an enormous found stone, discovered during construction, that serves as both sculpture and symbol. A water channel leads from here to the Temazcal, tracing what the designers call a “journey of rebirth.”
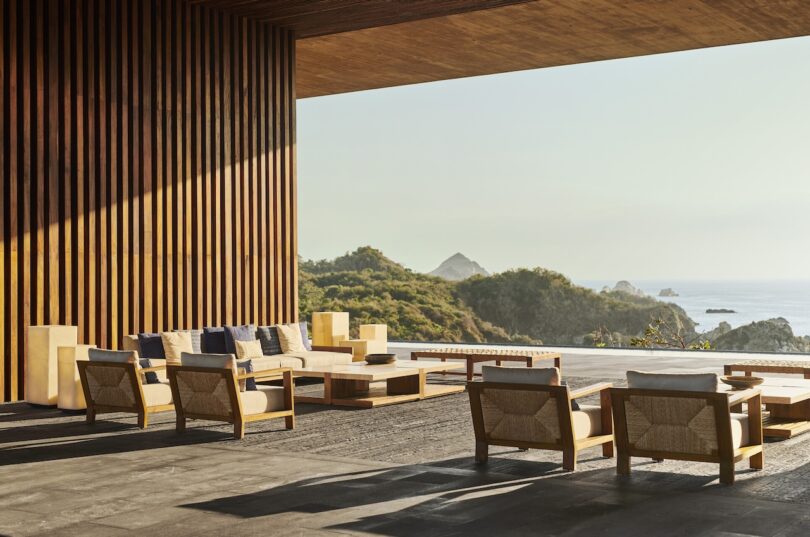
Among the three distinct dining venues, Coyul – a collaboration between celebrated chef Elena Reygadas and designer Héctor Esrawe – articulates a new vocabulary for contemporary Mexican restaurant design. Esrawe, best known for his work behind EWE Studio and MASA Galería, approached the restaurant as a stage where Reygadas’ unique culinary vision – a fusion of Mexican ingredients with French and Italian techniques – could unfold in physical space.
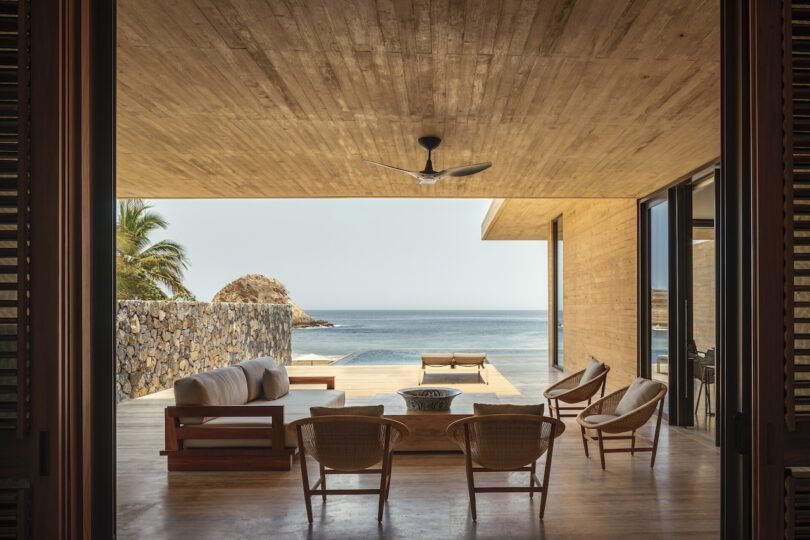
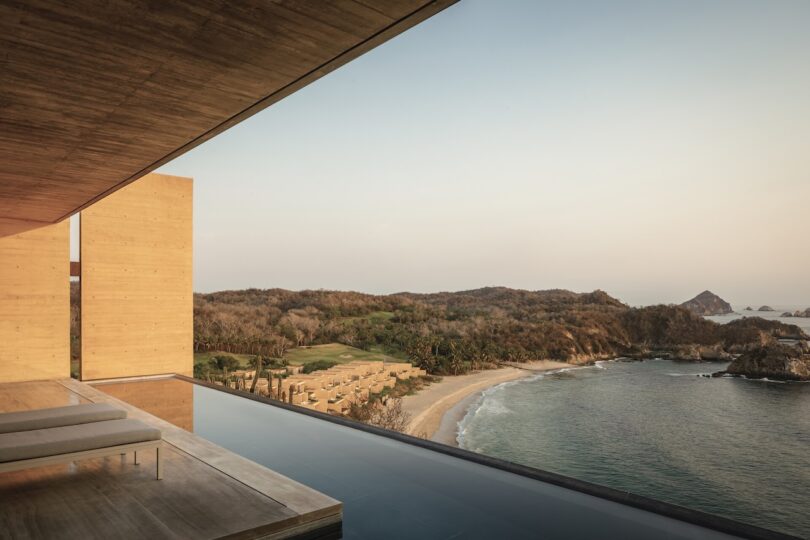
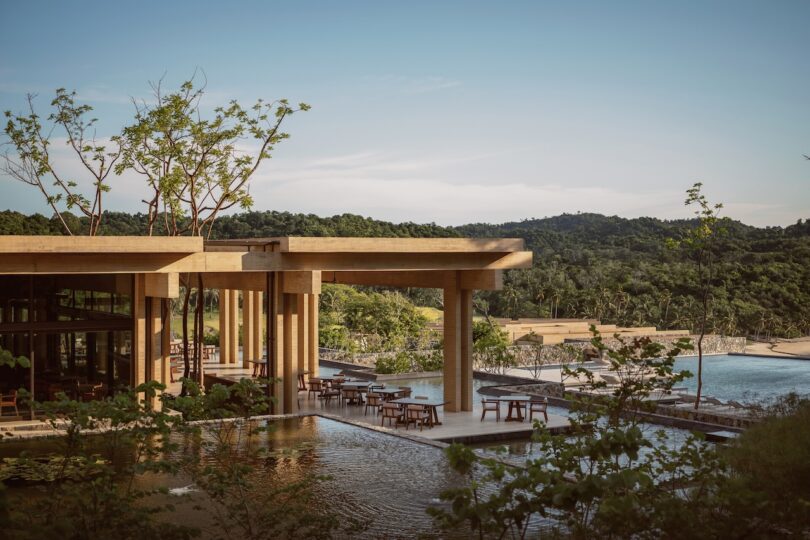
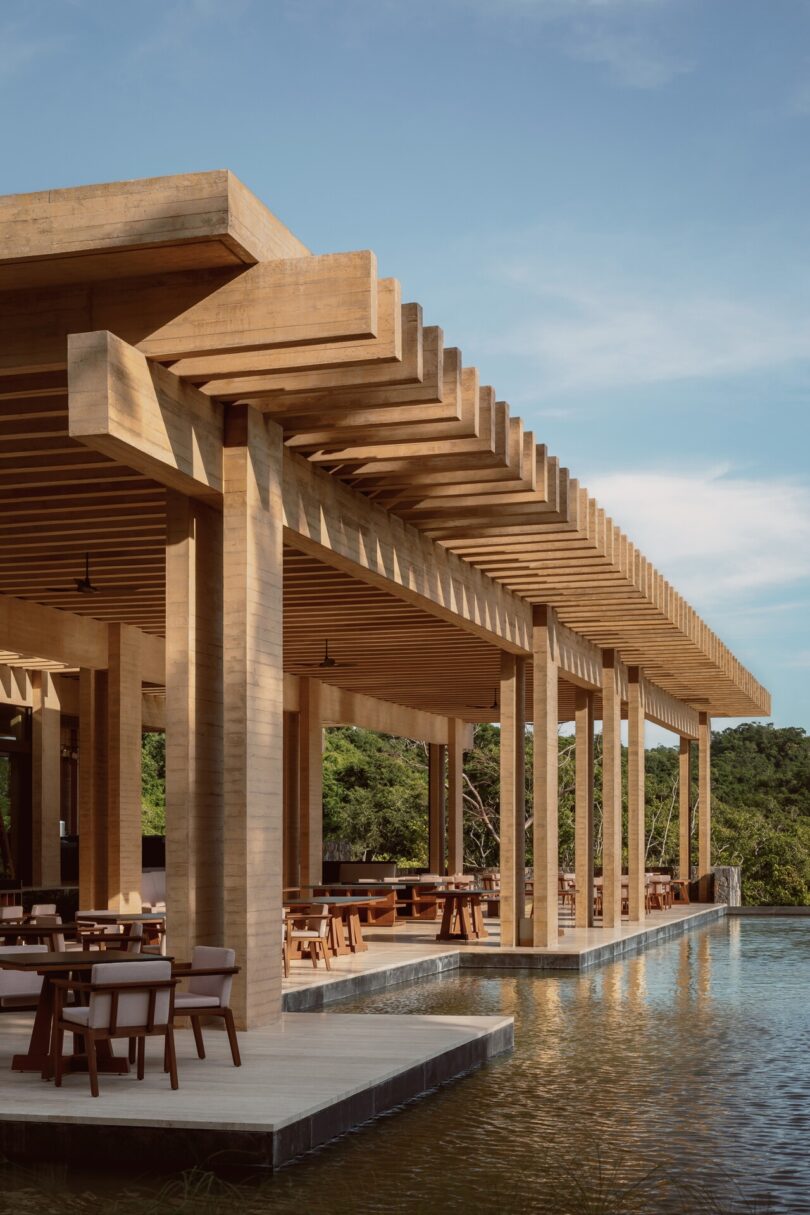
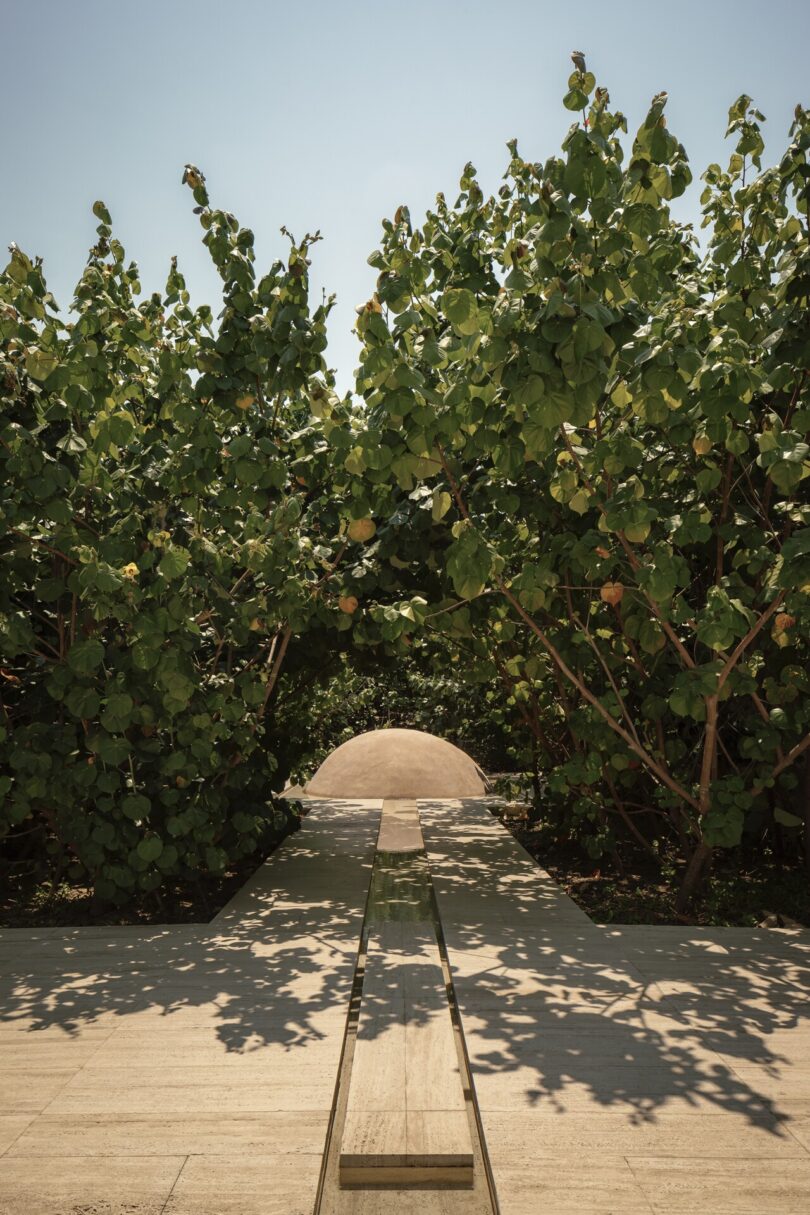
Photography courtesy of Four Seasons.

